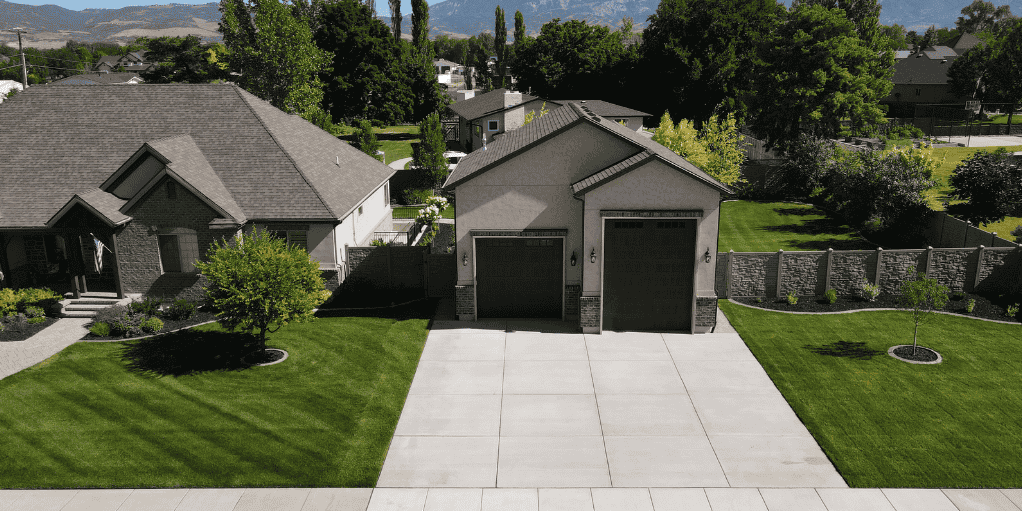Utah homeowners are outgrowing their garages. Between winter snow, summer heat, mountain bikes, tools, and the occasional RV or boat, a basic two-car box doesn’t cut it. If you’re weighing a detached garage, an extension, or a full garage apartment (ADU), this is your straight-shooting guide to scoping, budgeting, permitting, and hiring the right contractor in Utah—without getting burned.
Why Utah Homeowners Need More Garage Space
Utah homes are built for families, but even the biggest floorplans run out of space. Between weather, lifestyle, and property values, garages have gone from “just a place to park” to one of the most important parts of the home.
Weather Reality
Utah isn’t gentle on vehicles. In winter, snow and ice mean daily scraping and road salt that chews through paint and metal. By summer, 100°+ heat in the Salt Lake Valley can crack dashboards, fade upholstery, and kill batteries early. A detached or extended garage keeps vehicles protected year-round and cuts down on avoidable wear and repair costs.
- Protects finishes from salt, UV, and hail
- Stabilizes temps for batteries, fluids, and electronics
- Keeps ice, snow, and wind off doors and seals
Outdoor Lifestyle
Utahns play hard—boats at Jordanelle, sleds in the Uintas, side-by-sides in Moab, campers for weekend escapes. All that gear needs secure, weather-safe storage. Without the right garage, it ends up under tarps or in the yard, exposed to sun, snow, and theft. A properly built garage or bay keeps everything ready to roll.
- Dedicated bays for boats, trailers, ATVs, and sleds
- Ceiling racks and wall systems to free up floor space
- Exterior RV hookups and wash stations (optional)
Work + Life Spillover
Garages aren’t just for cars anymore. Post-2020, more homeowners are turning garages into workshops, gyms, or home offices—especially in Utah and Salt Lake counties where hybrid work is common. Insulated walls, upgraded lighting, and mini-split HVAC make the space usable all year without sacrificing the main house.
- 240V circuits for tools, EVs, or equipment
- Task + ambient lighting for safer, cleaner work
- Sound control for offices, studios, and gyms
Property Value Boost
In a hot Utah market, functional garage space is a legit selling point. Detached garages, extensions, and garage apartments (ADUs) show up in listings, appraisals, and buyer checklists. They add usable square footage, storage, and flexibility that move properties faster and for more money.
- Extra covered parking = wider buyer pool
- ADU/loft options add livable space and income potential
- Well-designed storage and power = everyday livability
According to the Cost vs. Value Report, functional garage additions in the Mountain region offer some of the strongest ROI in residential remodeling.
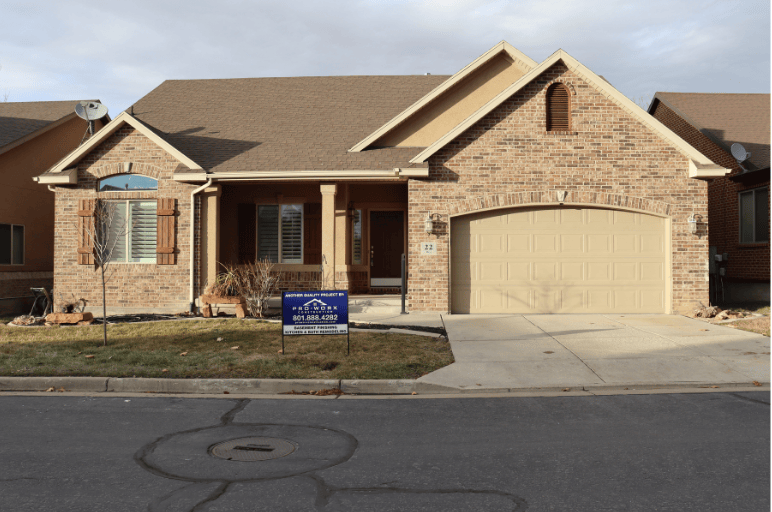 Types of Garage Projects in Utah
Types of Garage Projects in Utah
Detached Garages
Detached garages are the go-to for homeowners who want flexibility. Because they’re separate from the main home, you get more freedom in layout, design, and use. They’re perfect for:
- Workshops → noisy tools don’t disturb the house.
- RV bays → taller doors and reinforced slabs handle boats, campers, and trailers.
- Future lofts or apartments → the upper level can be framed for living space later.
- Privacy → teenagers, guests, or renters can come and go without using the main entry.
Utah buyers in areas like Draper, Lehi, and Alpine love detached garages because they double as toy storage for boats, sleds, and side-by-sides.
Attached Garages
Attached garages are the most common in Utah subdivisions, and for good reason:
- Lower cost → less foundation and framing work.
- Convenience → step from house to car without facing winter snow or summer heat.
- Utility tie-ins → easier to extend HVAC, power, and plumbing from the main home.
- Design consistency → blends seamlessly with the house’s exterior.
For families who just need more everyday parking, an attached garage is often the fastest and most affordable solution.
Garage Extensions (Add a Bay)
Sometimes you don’t need a whole new structure — just “one more door.” That’s where extensions shine:
- Budget-friendly → starts as low as $15K for a single-bay addition.
- Minimal disruption → shorter timelines (4–6 weeks).
- Customizable → add extra depth for a workshop corner or more storage.
In fast-growing areas like Herriman and Riverton, garage extensions are a popular choice for families adding teen drivers or upgrading to bigger vehicles.
Garage Apartments (ADUs)
Garage apartments, also known as Accessory Dwelling Units (ADUs), are one of the hottest trends in Utah housing. They create:
- Guest suites → perfect for in-laws or visiting family.
- Rental income → Airbnb or long-term tenants.
- Private offices → quiet separation from the main home.
- Future-proofing → multigenerational living is on the rise.
But they aren’t as simple as just framing a loft. You’ll need:
- City approval → ADU laws vary between Salt Lake City, Draper, and Utah County.
- Utilities → separate water, sewer, and power connections.
- Safety → fire-rated walls, proper egress, and inspections.
Costs start around $85K and can push $150K+ depending on finishes.
Garage Conversions
If you’re not ready for a new build, converting an existing garage can still create usable living space. Utah homeowners often turn garages into:
- Home gyms
- Offices or studios
- Guest bedrooms
- Family rooms
Upsides:
- Cheaper than new construction
- Faster timelines
Trade-offs:
- You lose covered parking.
- The space must be upgraded with insulation, HVAC, and code-compliant electrical.
In cities like Salt Lake, where housing is tight, conversions can add value. In suburban areas, however, buyers often expect garages — so weigh resale carefully.
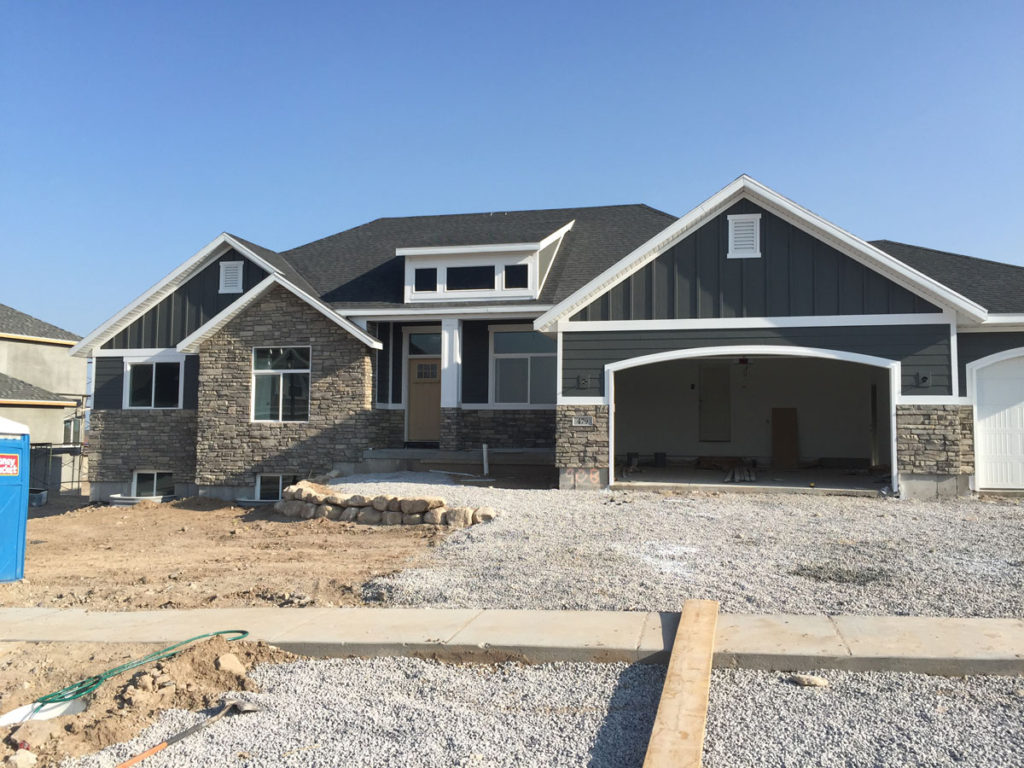 Average Costs of Garage Construction in Utah (2025)
Average Costs of Garage Construction in Utah (2025)
These are ballparks. Finishes, utilities, sitework, and city fees move the number.
| Project Type | Typical Cost Range | Typical Timeline | Notes |
|---|---|---|---|
| Single-Car Detached (≈12×20) | $28,000 – $35,000 | 6–8 weeks | Entry build, basic power and lighting |
| Two-Car Detached (≈24×24) | $38,000 – $50,000 | 8–10 weeks | Most common; room for tools and storage |
| Three-Car+ / Oversized | $55,000 – $80,000+ | 10–14 weeks | RV/tall doors add structural and door costs |
| Garage Extension (Add 1 Bay) | $15,000 – $25,000 | 4–6 weeks | Foundation tie-in and roofline match matter |
| Garage Apartment / ADU | $85,000 – $150,000+ | 14–24 weeks | Utilities, kitchens/baths, fire separation drive cost |
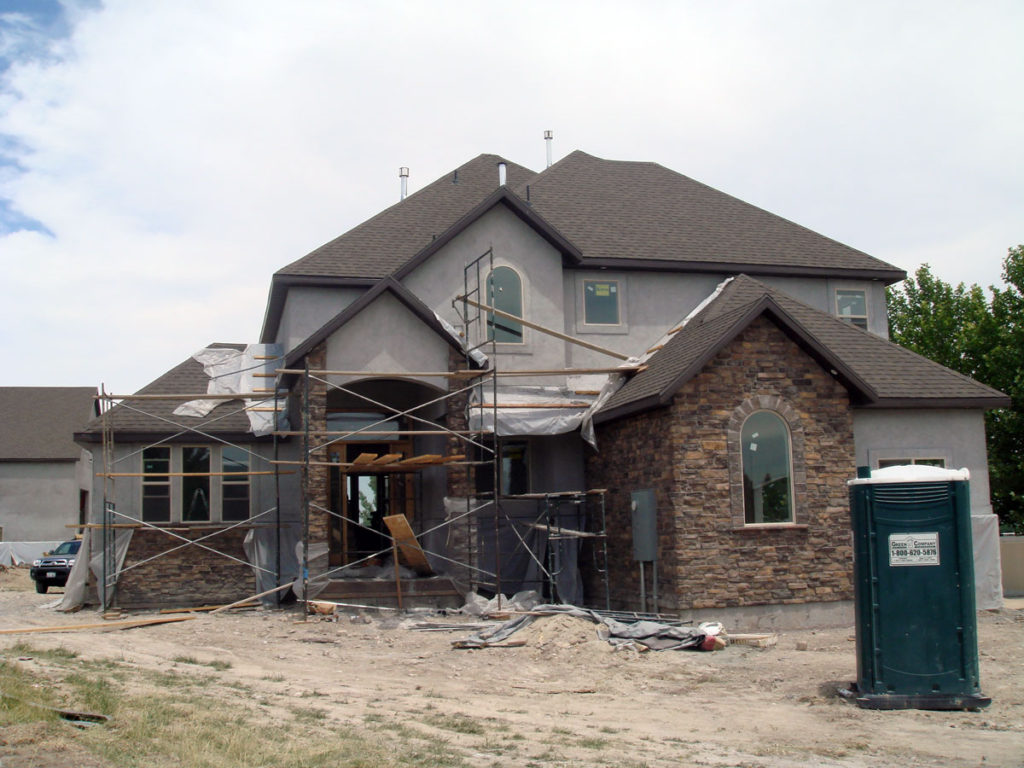 Permits, Zoning, and HOA Reality in Utah
Permits, Zoning, and HOA Reality in Utah
When it comes to building garages in Utah, the construction itself is only half the battle. The other half is navigating permits, zoning codes, and—if you live in a planned community—HOA rules. These regulations aren’t optional, and skipping them can result in fines, stop-work orders, or even being forced to tear down your new garage.
Setbacks & Height Restrictions
Every Utah city has its own standards for how close a detached garage can sit to property lines and how tall it can be:
- Draper → may require larger rear setbacks, especially in hillside neighborhoods.
- Lehi → often limits detached garage height to maintain neighborhood consistency.
- Alpine → is stricter with lot coverage, especially in HOA-heavy subdivisions.
- Herriman → may restrict detached ADUs from exceeding the main home’s height.
- Salt Lake City → enforces maximum square footage for accessory structures.
For detached garages with lofts or apartments, expect height caps between 20–25 feet depending on your city. Always verify before designing.
Driveway & Access Considerations
It’s not just the garage structure that matters—how you get in and out counts too:
- Adding a new driveway approach (curb cut) may require city approval.
- Widening an existing driveway can trigger drainage or sidewalk reviews.
- Corner lots may face visibility and safety restrictions.
Fail to check these, and your project could get stalled mid-permit.
Utility Requirements for ADUs
If you’re building a garage apartment, utilities are the most complex piece of the puzzle:
- Water & Sewer → Some cities require dedicated connections, while others allow shared tie-ins.
- Power → Detached ADUs often need upgraded service or a subpanel.
- Gas Lines → Necessary for full kitchens or heating.
- Separate Meters → Some municipalities mandate separate meters for rental units.
Bottom line: utility planning can make or break your ADU budget.
HOA Rules & Approvals
For many Utah homeowners, the toughest hurdle isn’t the city—it’s the HOA:
- Exterior Appearance → HOAs often require garages to match the home’s siding, roofing, and trim.
- Door Placement → Some HOAs ban garage doors facing the street.
- Material Restrictions → Metal siding or flat roofs may be prohibited.
- Height & Size → HOA rules may be stricter than city codes.
Always submit your garage plans for written approval before construction. Skipping this step can lead to fines or even legal action.
For the latest statewide building requirements, check the Utah Building Codes page before finalizing your garage plans.
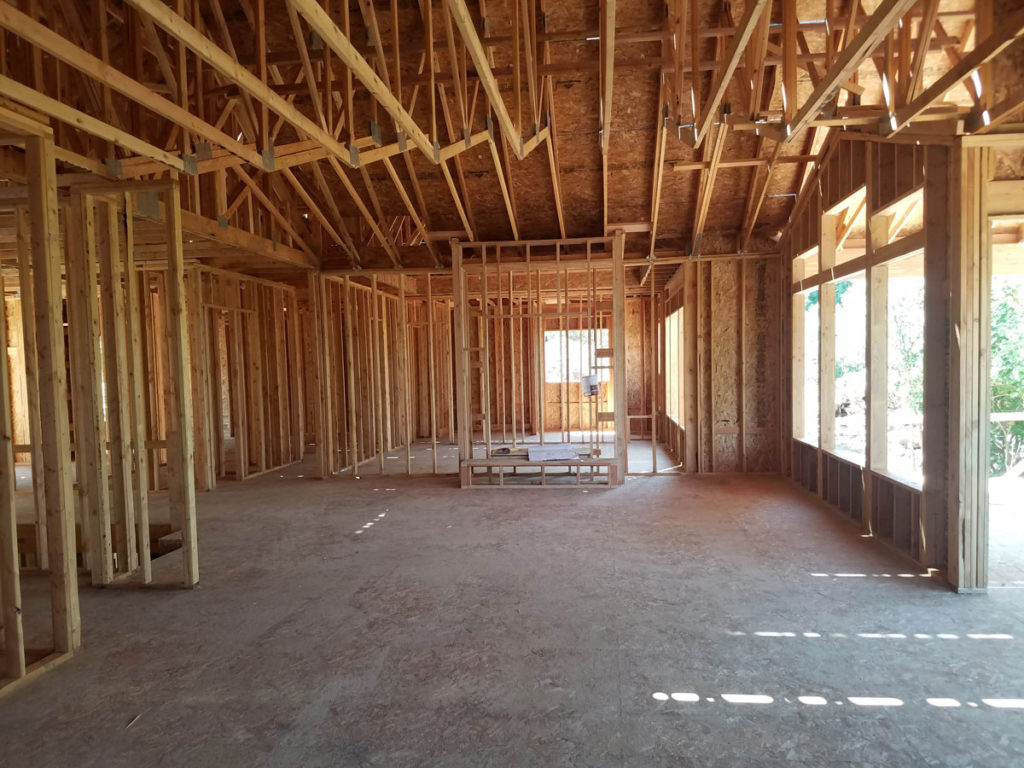 Specs That Actually Matter (Don’t Cheap Out Here)
Specs That Actually Matter (Don’t Cheap Out Here)
When it comes to garage construction, some choices are cosmetic—but others make or break the durability, safety, and comfort of the build. Here are the specs Utah homeowners should pay extra attention to:
Slab & Footings
Utah’s freeze-thaw cycles are brutal on concrete. A weak slab will crack, shift, and funnel water where it doesn’t belong. To avoid costly repairs later, make sure your contractor:
- Uses proper reinforcement (rebar or wire mesh) throughout the slab.
- Compacts and grades the subsoil before pouring.
- Includes thickened edges or footings to handle vehicle loads.
- Slopes drains away from the house to prevent standing water and ice buildup.
Framing & Shear
Garages have wide door openings that remove much of the wall’s natural strength. Combine that with Utah’s wind and snow loads, and proper engineering becomes essential:
- Install shear walls or bracing to resist lateral movement.
- Use oversized headers above wide doors for stability.
- Anchor walls securely to the foundation with code-compliant bolts.
Doors & Openers
Garage doors are one of the most used features in any home, and cutting corners here is a mistake:
- Opt for insulated doors to keep temperatures stable.
- Choose taller doors (12–14 feet) if you plan to store RVs, trailers, or lifted trucks.
- Invest in a belt-drive opener for quieter operation, especially if the garage is near living space or used as a workshop.
Electrical
Most garages start with a single light and outlet—nowhere near enough for Utah families who use garages as workshops, gyms, or charging stations. Plan ahead by adding:
- 240V circuits for EV chargers, compressors, or welders.
- Dedicated circuits for tools and appliances to avoid tripping breakers.
- Bright, glare-free LED lighting for safer and more comfortable workspaces.
- Exterior outlets for yard equipment, RVs, or holiday lights.
Insulation & Air Sealing
Uninsulated garages are ovens in July and iceboxes in January. If you plan to work year-round, you’ll need:
- Insulated walls and ceilings to stabilize temperatures.
- Air-sealed joints and doors to keep dust and drafts out.
- Optional mini-split HVAC systems for year-round comfort in workshops or gyms.
Want to maximize comfort and cut utility bills? The U.S. Department of Energy’s insulation guide explains how proper air sealing makes all the difference.
Fire Separation
Garages are high-risk areas for fire because they store vehicles, fuel, and tools. Building codes in Utah require:
- Fire-rated drywall between garages and living spaces.
- Sealed, self-closing fire-rated doors into the house.
- Upgraded fire separation if you’re building an apartment or loft above the garage.
It’s not just about compliance—it’s about protecting your family and property.
Fire separation: Required for attached garages and any living space above.
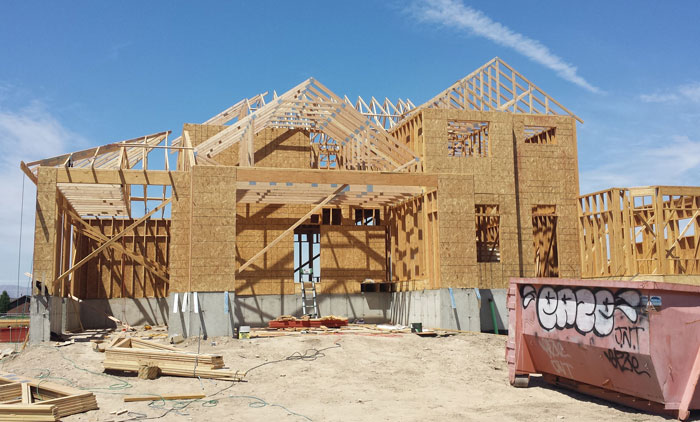 Detached Garage Design Ideas (Utah-Friendly)
Detached Garage Design Ideas (Utah-Friendly)
Building a detached garage isn’t just about creating more parking — it’s an opportunity to design a space that truly fits your lifestyle. Here are some of the most popular features Utah homeowners add to make their garages more functional, comfortable, and valuable:
RV-Height Bay
Utah is RV country, and standard 7–8 ft garage doors won’t cut it for campers or trailers. A proper RV bay includes:
- 12–14 ft tall doors with high-lift tracks for clearance.
- Reinforced headers to support the wider opening.
- Deeper, thicker slab edges to handle heavy vehicle loads.
- Optional wash stations and RV hookups for storage and prep convenience.
For families heading to Moab, Bear Lake, or the Uintas, an RV bay protects your investment from sun, snow, and hail.
Loft Workshop or Office
Don’t waste vertical space — adding a loft above your garage creates multi-use functionality:
- Workshops → keep noise, sawdust, and tools away from the main home.
- Home offices → ideal for remote workers needing peace and separation.
- Dormers or skylights to bring in natural light and add headroom.
- Pull-down stairs or side access stairs to save floor space below.
Bonus: lofts can later be finished into guest suites or rental apartments (ADUs).
Storage Wall Systems
Detached garages offer a clean slate for serious organization. Smart systems maximize every square foot:
- Cleat systems for flexible, reconfigurable hanging storage.
- Cabinets and shelving for tools, sports equipment, and seasonal bins.
- Overhead racks to keep large items off the floor and free up parking space.
A clutter-free garage adds convenience today and resale value down the road.
Exterior Match
Many Utah HOAs — and buyers — prefer detached garages that look like they were built with the house. Matching the siding, roofing, and trim provides:
- HOA approval → fewer headaches when plans blend seamlessly.
- Appraisal value → appraisers value cohesive exteriors higher.
- Curb appeal → a garage that enhances rather than detracts from the property.
Heated Slab (Optional)
Utah winters make even quick garage tasks uncomfortable. A heated slab is an investment that pays back in usability and durability:
- Comfort → no more freezing feet while working on projects.
- Efficiency → radiant heat warms objects and people, not just the air.
- Snow melt → less slush tracked into the garage.
- Durability → reduces freeze-thaw stress on concrete, preventing cracks.
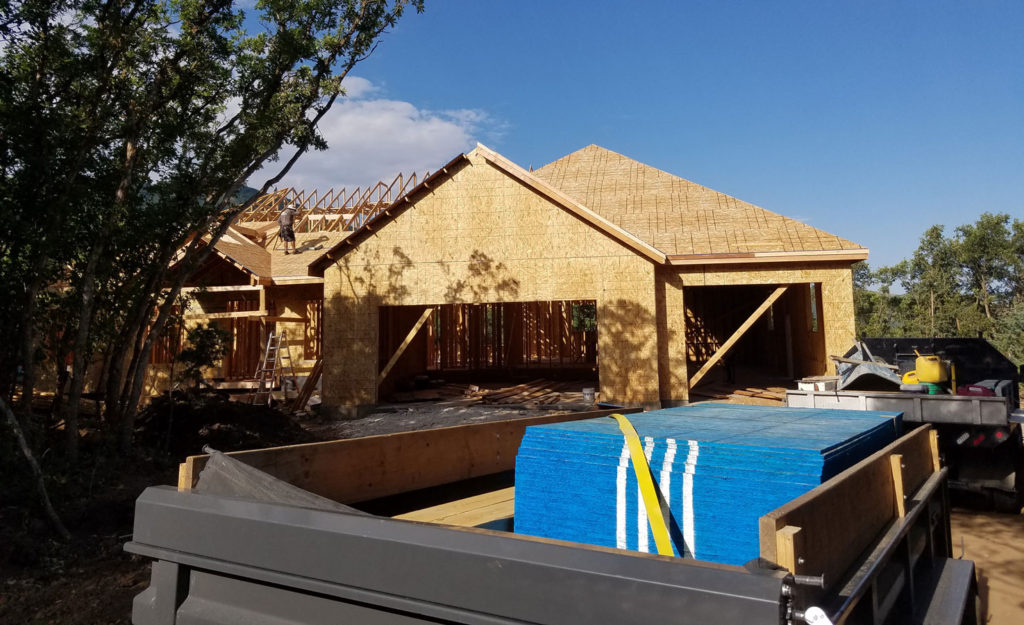 Comparison Table: Popular Detached Garage Features
Comparison Table: Popular Detached Garage Features
| Feature | What It Adds | Why It Matters in Utah |
|---|---|---|
| RV-Height Bay | 12–14 ft clearance, reinforced slab | Protects RVs/trailers from snow, hail, and summer heat |
| Loft Workshop/Office | Extra usable square footage | Remote work, noise separation, future rental potential |
| Storage Wall Systems | Cabinets, racks, cleats | Keeps floor space open for vehicles and equipment |
| Exterior Match | Siding, roofline, trim alignment | HOA compliance, higher appraisal, curb appeal |
| Heated Slab | Radiant warmth through the concrete | Comfortable in winter, reduces freeze-thaw cracking |
What to Look For in a Detached Garage Contractor
- Local permitting experience: Show me recent approvals in my city (not “we can figure it out”).
- Transparent scope: Concrete, framing, doors, electrical, insulation, exterior—spell it out.
- Fixed vs allowance items: Doors, siding, electrical fixtures—define brands/levels to avoid “change order roulette.”
- Schedule with critical path: When will doors arrive? Who books inspections? What blocks what?
- Comparable references: Same size, same city, same features—call them.
Build Process (No Fluff—The Real Steps)
Building a garage in Utah isn’t just about pouring a slab and swinging a hammer. It’s a step-by-step process that involves planning, engineering, approvals, and careful sequencing of trades. Here’s what the real process looks like:
1. Site Walk & Rough Layout
Your contractor visits the property to mark out potential locations, check slopes, measure setbacks, and identify any utility conflicts or trees in the way. This is also when drainage is discussed — a must in Utah’s freeze-thaw climate.
2. Concept & Budget
A rough square footage, door size, and feature list (like a loft, RV bay, or workshop) gets priced. This helps you decide whether you’re looking at a $30K extension or a $120K garage apartment.
3. Engineering & Permit Set
Stamped drawings are prepared that show structural details, elevations, and energy compliance. These plans are needed for both the city and your HOA. In Utah cities, snow load and seismic design are critical parts of approval.
4. Permit & Procurement
Applications go to the city for review. At the same time, long-lead items like custom garage doors are ordered — in many Utah projects, doors are the pacing item that can add weeks if not ordered early.
5. Groundwork & Slab
Excavation, subgrade compaction, and formwork come first. Then comes the pour: a reinforced slab with proper slope and footings designed for vehicle or RV loads. Curing is monitored to avoid cracking.
6. Framing & Roof
Walls go up, headers are installed over door openings, and trusses or rafters are set. Roof sheathing and shingles or metal roofing protect the structure from Utah’s quick weather shifts.
7. Rough-Ins
Electricians run circuits for lights, outlets, and any 240V lines. Plumbers and HVAC installers step in if the garage includes an apartment, bathroom, or workshop sink. Inspections happen at this stage.
8. Doors, Exterior, & Insulation
Garage doors are installed (single, double, or RV-height), siding and trim are matched to the home, and insulation is placed if the garage is conditioned or used as a workshop. Exterior finishes must often match HOA standards.
9. Interior Finishes
Drywall, paint, lighting fixtures, cabinets, and storage systems go in. Floors may be sealed or finished with epoxy depending on budget and use.
10. Final Inspections & Punch List
The city signs off on code compliance, and your contractor works through any punch list items: paint touch-ups, hardware adjustments, or sealing gaps. Only after this is the job considered complete.
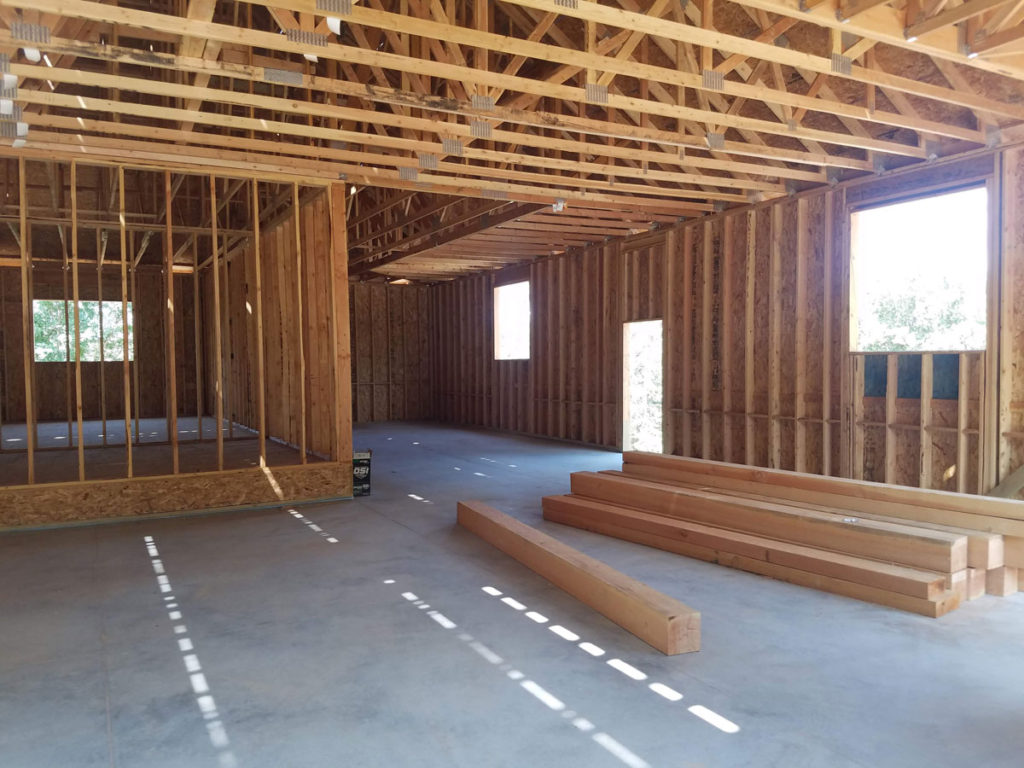 Process Timeline Snapshot
Process Timeline Snapshot
| Step | Typical Duration | Key Notes |
|---|---|---|
| Site Walk & Layout | 1–2 weeks | Includes HOA pre-checks and setback verification |
| Engineering & Permits | 3–6 weeks | Depends on city review and HOA approvals |
| Groundwork & Slab | 1–2 weeks | Weather can delay pours in winter months |
| Framing & Roofing | 2–4 weeks | Snow load and wind bracing are Utah-specific concerns |
| Rough-Ins | 1–2 weeks | Electrical, plumbing, and HVAC as needed |
| Doors, Exterior, Insulation | 2–3 weeks | Garage door delivery can shift timelines |
| Finishes & Punch List | 1–2 weeks | Includes inspections and final cleanup |
Common Mistakes (Avoid These)
Even well-intentioned garage projects can go sideways if corners are cut or critical details get missed. Here are some of the most common mistakes Utah homeowners make — and how to avoid them:
Under-Specced Slab
Trying to save money by pouring a thin or poorly reinforced slab almost always backfires. Utah’s freeze-thaw cycles will crack weak concrete, and heavy vehicles like trucks or RVs can sink unsupported edges.
- Always insist on reinforced slabs with rebar or mesh.
- Thicken edges and footings for load-bearing areas.
- Verify proper subgrade compaction before the pour.
Too Few Circuits
One outlet and a single bulb won’t cut it anymore. With EVs, workshops, and home gyms, modern garages need real electrical capacity. Retrofitting later is far more expensive than doing it right the first time.
- Add dedicated 240V circuits for EVs or heavy tools.
- Plan multiple outlet zones to avoid tripping breakers.
- Design lighting layouts that cover both parking and work areas.
Ignoring Door Lead Times
Garage doors are one of the biggest bottlenecks in construction. Custom or oversized doors can take 8–12 weeks to arrive. If they aren’t ordered early, your finished garage may sit empty waiting on doors.
- Order doors as soon as final dimensions are confirmed.
- Choose standard sizes if you’re on a tight schedule.
- Confirm opener compatibility with taller or heavier doors.
Skipping HOA Pre-Approval
Many Utah subdivisions have HOAs with strict rules on detached garages. Building without written approval can result in fines, lawsuits, or even forced demolition.
- Submit plans and elevations before breaking ground.
- Match siding, trim, and roof pitch to the main home.
- Get approvals in writing — verbal OKs aren’t enough.
No Drainage Plan
Garages without proper drainage quickly become water traps. Snow melt, storm runoff, or even a poorly sloped slab can push water back toward your house foundation or into your neighbor’s yard.
- Grade site to move water away from structures.
- Install drains or trench systems if needed.
- Use gutters and downspouts to protect foundations.
Utah-Specific Oversights
Some mistakes are unique to the Wasatch Front and beyond:
- Snow load miscalculation → roofs must handle Utah’s winter storms.
- Sun exposure → south- and west-facing garages can overheat without ventilation.
- Dust control → in desert or rural areas, add seals and filters to keep interiors clean.
Bottom line: the cheapest bid isn’t always the best deal. Cutting corners on structure, utilities, or approvals will cost you more in the long run.
Utah-Specific Notes
- Snow load & roof pitch: Follow local requirements; flat looks cool until it leaks under snow.
- Sun exposure: South/west exposures heat-soak interiors; insulate + vent well.
- Dust & air quality: If you sand/cut, plan for filtration and make-up air.
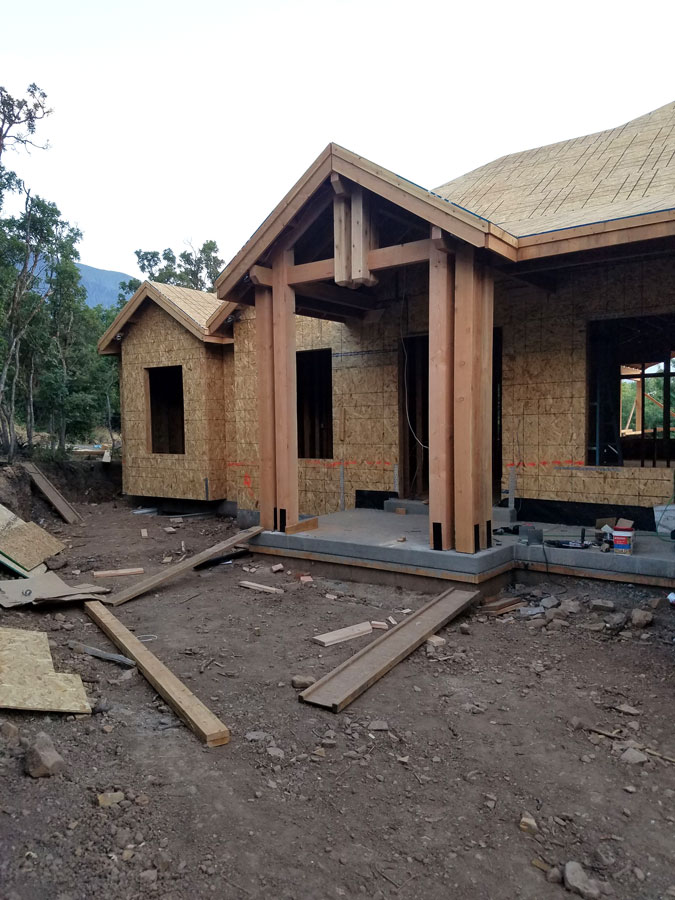 Pricing Tips (Save Money Without Building Junk)
Pricing Tips (Save Money Without Building Junk)
Building a garage in Utah is a major investment, but cutting costs doesn’t have to mean cutting quality. The key is knowing where you can economize — and where you absolutely shouldn’t. Here are smart ways to keep costs under control without ending up with a garage you’ll regret:
Standardize Widths & Heights
Custom dimensions sound great, but they come with big price tags and longer lead times. Sticking to standard sizes saves money and avoids headaches:
- Choose common door sizes (8’, 9’, or 16’ wide) to reduce custom fabrication costs.
- Match standard wall heights (8’–10’) to use off-the-shelf lumber and trusses.
- Stick with standard window sizes to avoid special orders.
Pro tip: In Utah, standard door sizes are easier to replace later if damage occurs from snow, hail, or wear.
Keep the Roof Simple
Complicated rooflines with valleys, dormers, or unusual pitches add both labor and material costs. They can also create snow and ice buildup problems in Utah’s winters.
- Use a simple gable or hip roof design to minimize framing complexity.
- Avoid unnecessary dormers unless adding usable loft space.
- Opt for standard asphalt shingles or standing seam metal for durability without overspending.
Phase Finishes
Not everything needs to be done on day one. Focus on structural essentials now and upgrade finishes later as your budget allows:
- Run electrical rough-ins now, even if you’ll add outlets or lighting later.
- Seal the slab today, then come back for epoxy or tile floors down the road.
- Install basic drywall and paint, then add cabinets, shelving, and storage systems when you’re ready.
Bundle Work
Contractors charge for mobilization — every time they set up and tear down equipment. If you have multiple concrete or carpentry projects, combining them saves time and money:
- Pour a new driveway, patio, or walkway alongside the garage slab.
- Add exterior electrical runs at the same time as garage wiring.
- Coordinate landscaping or grading projects with garage excavation.
Balance Quality vs. Cost
The trick is knowing where to invest and where to scale back:
- Spend on: foundation, framing, doors, and insulation (the core of durability and comfort).
- Save on: luxury finishes, premium cabinetry, or decorative features that can be added later.
- Avoid false savings: cheap doors, under-specced slabs, or inadequate electrical almost always cost more to fix later.
Utah-Specific Savings
Some money-saving strategies are unique to Utah homeowners:
- Choose materials that handle climate swings — durable siding and roofing cut maintenance costs in the long run.
- Insulate smartly — R-19 walls and R-38 ceilings may cost more upfront, but they lower heating bills year after year.
- Consider solar-ready wiring — it’s cheaper to run conduit during construction than retrofit later if you plan solar panels.
Bottom line: build the bones strong and phase the extras. A garage done right the first time will outlast trends, weather, and resale cycles.
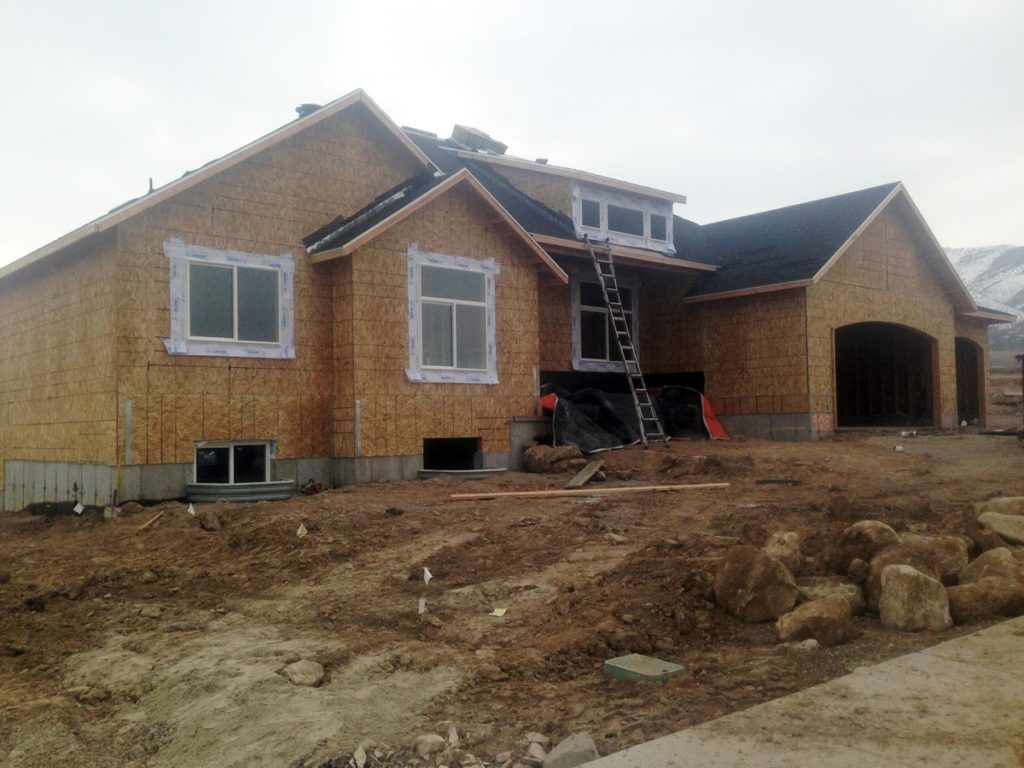 When a Garage Apartment (ADU) Makes Sense
When a Garage Apartment (ADU) Makes Sense
Adding a garage apartment — also called an Accessory Dwelling Unit (ADU) — is one of the fastest-growing trends in Utah housing. Rising home prices, multigenerational living, and demand for rental units are making ADUs a smart play for many homeowners. But they aren’t right for everyone. Here’s when building a garage apartment actually makes sense:
Rental Income Potential
If you live in areas with strong rental demand — like Salt Lake City, Provo, Lehi, or Park City — an ADU can generate steady monthly income. Many Utah cities now allow long-term rentals, and in some areas, short-term rentals (Airbnb/VRBO) are also approved.
- Long-term rentals → great for students, young professionals, or families needing affordable housing.
- Short-term rentals → ideal in tourism-heavy areas but must comply with city ordinances.
- Separate utilities/meters → make tenant management easier.
Pro tip: Check your city’s ADU ordinances. Some cities cap square footage, require owner occupancy, or limit short-term rental use.
Multigenerational Living
Utah families often live with multiple generations under one roof. A garage apartment provides space and privacy while keeping family close by:
- In-law suites → give aging parents independence with support nearby.
- Space for adult children → ideal for college students or kids saving for their own home.
- Private entries → allow family members to come and go without disturbing the main home.
Home Office or Studio
Remote work and side businesses are here to stay. An ADU loft or apartment above the garage makes an excellent professional space:
- Offices → distraction-free zones for remote or hybrid workers.
- Studios → ideal for artists, musicians, or creators who need dedicated space.
- Client meetings → professional setting without mixing into the main household.
Future-Proofing Your Property
Even if you don’t need an ADU today, building one during garage construction can prepare your property for future flexibility:
- Add unfinished loft space now that can later be converted into a full apartment.
- Run utilities and rough-ins during construction to save thousands on future retrofits.
- Boost resale value → homes with ADU potential sell faster and for more money in Utah’s competitive market.
When an ADU Might Not Make Sense
ADUs are not always the best choice, especially if:
- Your HOA bans garage apartments or enforces strict size/height limits.
- Utility hookups and city permit fees drive costs higher than your budget allows.
- You need every bit of garage space for vehicles, RVs, or storage and can’t sacrifice headroom for living space.
Bottom line: a garage apartment is best for homeowners looking to generate income, support family, or future-proof their property — as long as zoning, HOAs, and budget line up.
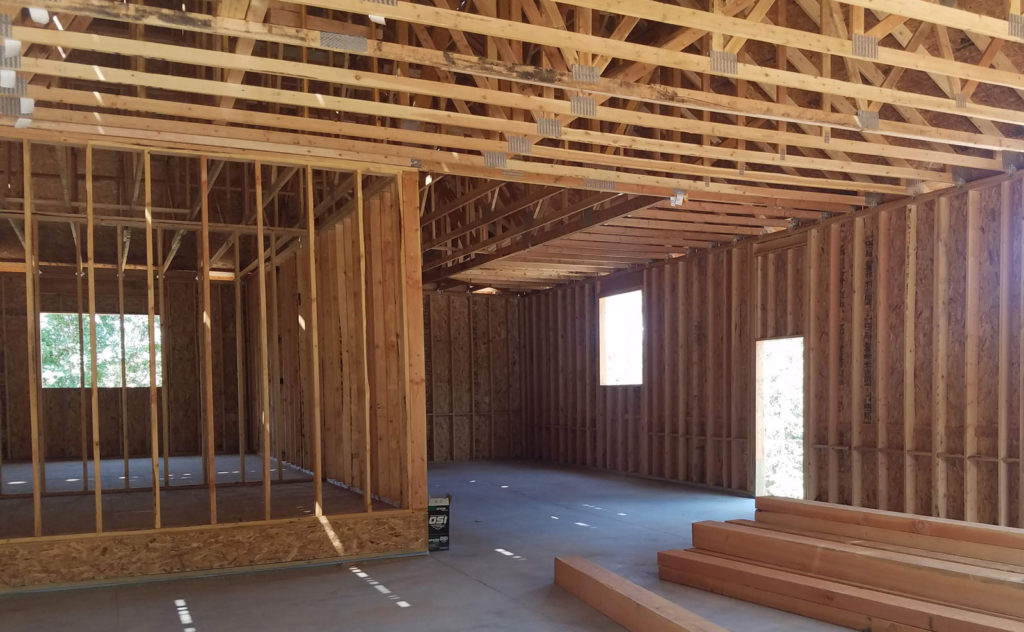 Why Utah Homeowners Choose Pro-Worx Construction
Why Utah Homeowners Choose Pro-Worx Construction
- Local team; permits and inspectors aren’t “new to us.”
- Dozens of successful builds across Draper, Lehi, Alpine, Herriman, Riverton, and beyond.
- Clear scopes, realistic schedules, and zero gimmicks.
- From simple extensions to RV bays and full garage apartments—we’ve done it.
FAQs: Garage Construction in Utah
How much does it cost to build a garage in Utah?
Expect roughly $28k–$35k for a single-car, $38k–$50k for a two-car, and $55k–$80k+ for oversized or three-car garages. Garage apartments (ADUs) typically run $85k–$150k+ depending on finishes and utility runs.
Do I need a permit for a detached garage?
Yes. Every Utah city requires permits. Plan for setbacks, height restrictions, lot coverage limits, and utility reviews. HOAs often require separate design approval before work begins.
Salt Lake City provides detailed info on what’s required for detached structures. Visit the city’s permit guide for current rules.
How long does it take?
Extensions: 4–6 weeks.
Standard detached: 6–10 weeks.
Large builds and ADUs: 12–24 weeks.
Door lead time can be the pacing item — order early to avoid delays.
Attached or detached — what’s better?
Attached garages are cheaper and convenient, especially in harsh weather. Detached garages offer more flexibility, privacy, and easier conversion to a workshop or apartment. Your lot and HOA rules may determine the best option.
Can I convert my garage into living space?
Yes, with proper insulation, HVAC, egress windows/doors, and fire separation. Just remember: you’ll lose covered parking, which some buyers consider essential for resale.
What is the cheapest way to add garage space?
Adding a single-bay extension is the most budget-friendly option, usually between $15k–$25k. It’s fast (4–6 weeks) and minimally disruptive compared to a new build.
Do detached garages add value in Utah?
Yes. Detached garages and ADUs boost resale value, especially in Utah’s active-lifestyle communities where storage for outdoor gear, RVs, and boats is in high demand.
Can I build a garage apartment (ADU) anywhere in Utah?
No. ADUs are regulated by city ordinances. For example, Salt Lake City allows them under size and parking rules, while some HOAs ban them entirely. Always check local codes before planning.
How do I heat a garage for year-round use?
Popular options in Utah include mini-split HVAC systems, overhead gas heaters, and radiant heated slabs. Heated slabs are especially effective for comfort and reducing freeze-thaw damage.
What size garage do I need for an RV?
Plan for at least a 12–14 ft tall door and a bay that’s at least 14×40 ft. Larger RVs may require custom widths and reinforced slab edges.
Can I match my garage to my home’s exterior?
Yes, and in most Utah HOAs it’s required. Matching siding, roof pitch, and trim not only smooths approval but also boosts curb appeal and appraisal value.
Ready to build? If you want straight answers, clean contracts, and a garage that actually fits your life in Utah, we’re ready to help.


