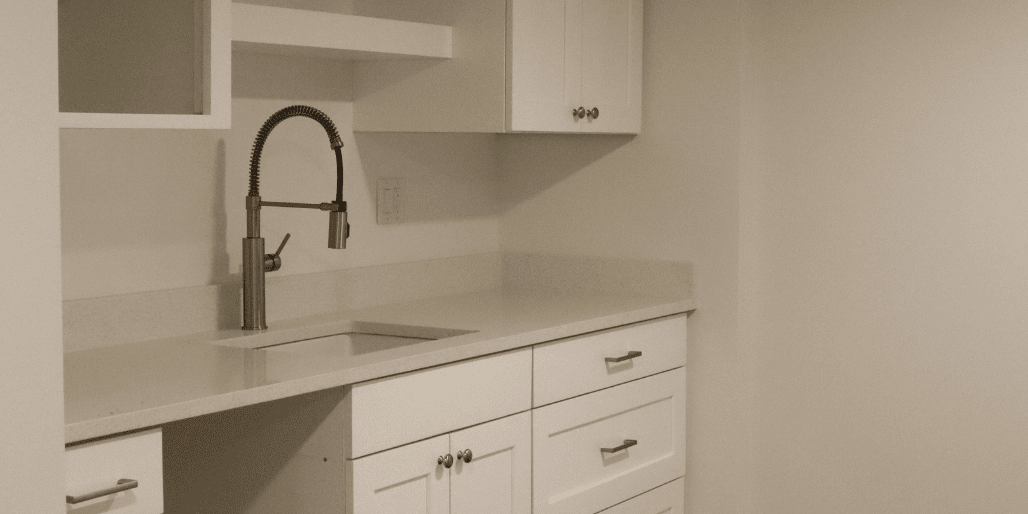Ever had family visit and realized your “guest room” feels more like an afterthought than a retreat? You’re not alone.
Today’s homeowners want more than a spare bed — they want a guest suite that feels private, comfortable, and functional. Whether it’s for visiting parents, adult kids, or friends staying over the weekend, a well-designed guest suite turns your home into a place people genuinely enjoy staying in.
📋 Table of Contents
- 🏡 Why a Guest Suite Is One of the Smartest Remodels You Can Do
- 🛏️ Must-Have Features for a True Guest Suite
- 💡 Design Inspiration: Styles That Work in Any Home
- 🧰 Planning Your Guest Suite Remodel
- 💸 How Much Does a Guest Suite Remodel Cost?
- 🌟 Finishing Touches That Make All the Difference
- ❓ Frequently Asked Questions
🏡 Why a Guest Suite Is One of the Smartest Remodels You Can Do
Adding a guest suite isn’t just about hospitality — it’s about flexibility, lifestyle, and long-term value. Homeowners are rethinking how their space works for them, and a private guest suite is one of the most versatile investments you can make.
Think about it — instead of dedicating an entire room that sits empty 90% of the year, you can design a flexible living area that adapts to your family’s changing needs over time. It’s not just a “spare room”; it’s a future-proof space that grows with your life.
What Makes A Guest Suite Useful
- A comfortable space for extended family or in-laws: Perfect for parents visiting from out of town or older relatives who need their own privacy but still want to be close to family.
- A private area for adult children or live-in help: With rising housing costs, more families are welcoming young adults or caregivers into the home. A guest suite provides independence and privacy for everyone.
- A dedicated home office or creative studio: With the rise of hybrid work, guest suites can double as professional spaces during the week — quiet, separate, and functional.
- A potential long-term rental or Airbnb option: If local zoning allows, your guest suite could generate passive income when it’s not in use. It’s a smart way to make your home pay for itself.
The Financial and Lifestyle ROI
Remodeling your guest suite is one of those rare upgrades that benefits both your daily life and your resale value. Real estate data consistently shows that homes with self-contained suites sell faster and for more money — especially in markets where multi-generational living or flexible housing options are in demand.
And beyond resale, there’s something intangible but powerful about having a private, welcoming space in your home. Whether it’s for holiday visitors, an aging parent, or a grown child finding their independence, a guest suite adds comfort, dignity, and connection to your household dynamic.
Professional advice: A guest suite is one of the few remodels that can improve your lifestyle now while future-proofing your property’s value. It’s comfort today, flexibility tomorrow, and smart ROI down the road.
So instead of letting your basement or unused room sit empty, transform it into a warm, functional living area that makes everyday life easier — and adds undeniable long-term appeal to your home. Check out some Guest Suite Design Ideas on Houzz – Browse real-life examples and layout inspiration from homeowners and designers.
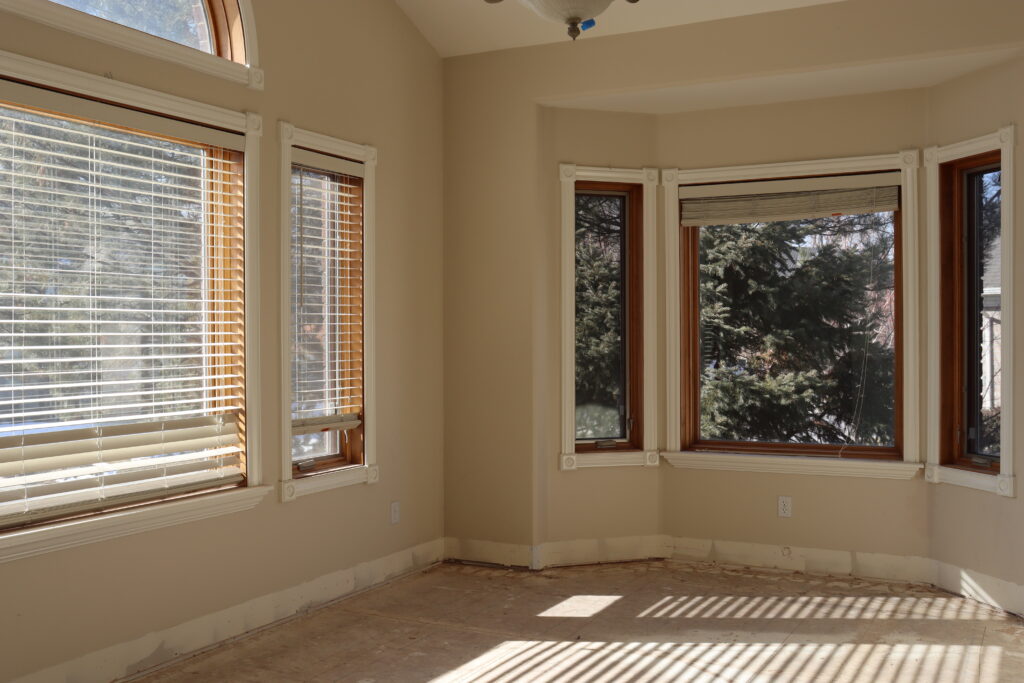
🛏️ Must-Have Features for a True Guest Suite
A real guest suite goes beyond just a bed and a door. It should feel like a private retreat — comfortable, self-contained, and thoughtfully designed. The goal is to make guests feel welcome without intruding on the rest of your household.
Whether you’re remodeling a basement, converting a garage, or repurposing a spare bedroom, these are the core features every great guest suite needs:
| Feature | Purpose | Design Insight |
|---|---|---|
| Private Bathroom | Provides privacy, independence, and comfort — no shared bathroom trips down the hall. | Include a walk-in shower with non-slip flooring, good lighting, and easy-reach shelving. Use glass doors and bright tile to visually expand small spaces. |
| Kitchenette or Coffee Bar | Lets guests enjoy morning routines or light meals without entering the main kitchen. | Even a compact layout with a sink, under-counter fridge, microwave, and small prep surface makes a big impact. Add open shelving and a mini coffee station for warmth and convenience. |
| Soundproofing & Temperature Control | Keeps noise from traveling and ensures guests can rest comfortably in any season. | Use acoustic insulation, solid-core doors, and weather-sealed thresholds. If possible, give the suite its own thermostat or mini-split HVAC system. |
| Natural Light & Layered Lighting | Prevents dark, enclosed feeling — especially important in basements. | Add egress or daylight windows where code allows. Combine recessed ceiling lights, bedside lamps, and dimmable ambient fixtures to create mood control. |
| Storage & Seating | Gives guests space to unpack and relax — essential for longer stays. | Provide a closet or wardrobe, luggage bench, and comfortable chair or small sofa. Built-ins maximize limited floor space and keep things organized. |
| Private Entry (Optional) | Adds independence and convenience, especially for in-law suites or rentals. | Separate entrances improve resale appeal and make the space suitable for future Airbnb or tenant use. Include motion lighting and weather protection outdoors. |
| Connectivity & Smart Comfort | Ensures guests feel modern comfort and control over their environment. | Install strong Wi-Fi coverage, ample outlets with USB ports, and smart lighting or thermostats that can be adjusted easily. |
Design Principles That Make It Feel “High-End”
- Flow & Function: Keep pathways clear and furniture scaled to the room. Guests should navigate easily without bumping into corners or cords.
- Color & Texture: Soft neutrals with one accent tone create calm. Add layered textures — rugs, linens, wood — for warmth.
- Privacy Layers: Use curtains or sliding doors to separate sleeping, living, and bathroom areas without sacrificing openness.
- Lighting Control: Give guests control — bedside switches, blackout shades, and dimmers make a big difference.
Pro Tip: If you design your guest suite to meet both comfort and code standards — private egress, soundproofing, insulation, dedicated HVAC — you’ll have the flexibility to use it later as an Airbnb rental or secondary suite with minimal additional work.
Bottom line: A successful guest suite remodel blends function, privacy, and hospitality. It should look beautiful, feel independent, and operate like a mini-home within your home.
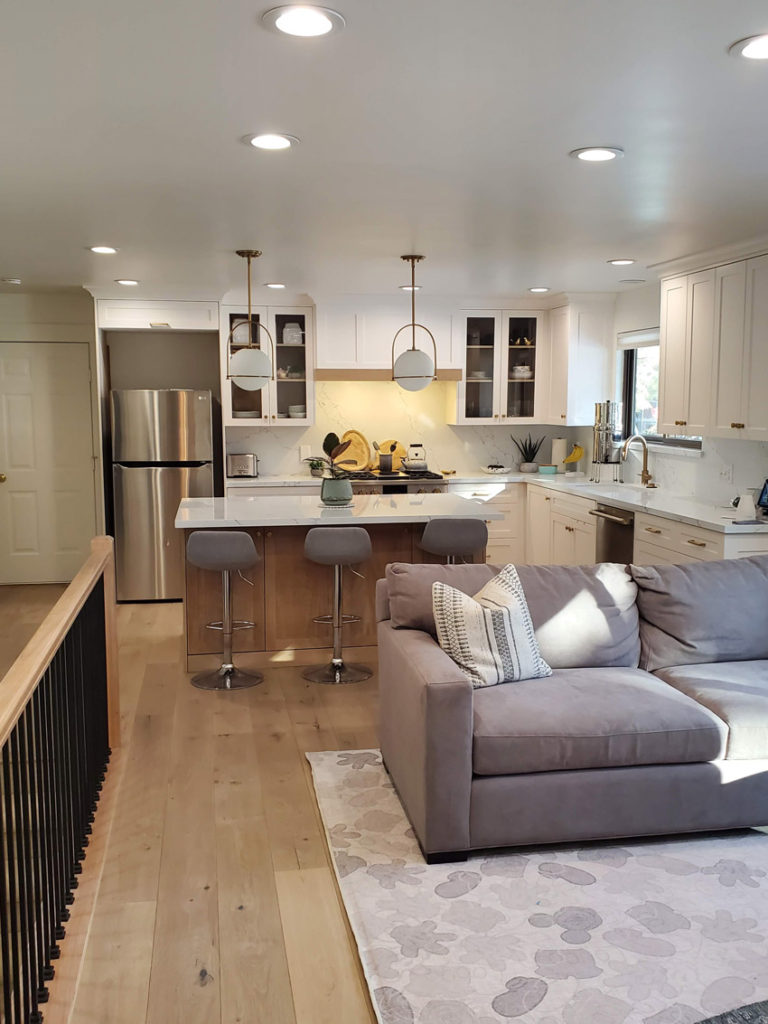
💡 Design Inspiration: Styles That Work in Any Home
When it comes to designing a guest suite, the key is creating a space that feels intentional — not like a leftover room with a bed in it. Your style should flow naturally with the rest of your home while giving guests their own atmosphere of comfort and calm. Here are four timeless styles that work beautifully in almost any space:
Modern Comfort
Neutral tones, clean lines, and soft lighting define this look. Think hotel-level simplicity — elegant, not sterile. Modern guest suites rely on texture and lighting rather than clutter or color. Choose light oak or whitewashed floors, matte black hardware, and sleek built-in furniture to keep everything cohesive.
To make it warm rather than cold, layer in tactile accents — a wool rug, linen bedding, or an upholstered headboard. The result? A calm, spa-like escape that makes guests feel instantly at ease.
- Color palette: Warm neutrals, soft whites, muted grays, and touches of black or brass.
- Lighting: Recessed LED lighting, pendant fixtures, and bedside dimmers.
- Best for: Homeowners who love simplicity and low-maintenance luxury.
Rustic Cozy
Perfect for mountain homes, basements with natural stone, or anyone who wants that “cabin retreat” vibe. This style focuses on natural textures — wood, leather, and soft fabrics — to create warmth and comfort.
Add reclaimed wood accents, woven baskets, cozy throws, and warm metal finishes. A fireplace or electric heater instantly completes the experience, turning your guest suite into a true getaway spot.
- Color palette: Earthy browns, deep greens, and soft creams.
- Textures: Distressed wood, flannel bedding, wicker, and wool.
- Best for: Basements or homes with colder climates where warmth matters.
Luxury Mini-Apartment
If you have a larger basement or dedicated guest area, go beyond “suite” — build a mini-apartment. This design creates a fully self-contained living space that feels high-end and independent. It’s ideal for long-term guests, aging parents, or future rental flexibility.
Include a full kitchenette, lounge area, and private entrance. Add premium finishes like quartz counters, soft-close cabinetry, and luxury vinyl or engineered hardwood flooring. Even small touches like wall-mounted reading lamps, blackout curtains, and a smart thermostat elevate the experience to boutique-hotel quality.
- Color palette: Warm grays, off-white, and dark accent tones (navy, charcoal, or espresso).
- Features: Compact kitchen appliances, small dining area, sofa or reading nook, and private entryway.
- Best for: Homeowners planning for multi-generational living or future Airbnb rentals.
Be sure to check out the Architectural Digest: Guest Bedroom Ideas for high-end guest suite concepts and styling adviceas well as our top 10 basement ideas guide
Multi-Use Guest Suite
This layout is all about functionality and flexibility. A multi-use guest suite doubles as a home office, gym, or studio when guests aren’t visiting. The trick is thoughtful design that allows easy conversion — think Murphy beds, convertible desks, and movable partitions.
For example, a wall-mounted fold-down bed can hide behind a built-in bookcase, while modular furniture allows you to switch between workspace and relaxation mode within minutes. Use hidden storage to keep the space clean and clutter-free when transitioning between purposes.
- Color palette: Light neutrals with one accent color to energize the space — such as sage, navy, or terracotta.
- Features: Murphy bed or sofa bed, ergonomic desk, floating shelves, and hidden cable management.
- Best for: Homeowners who work remotely or need every room to serve multiple purposes.
Pro Tip: Whatever your style, consistency matters. Carry similar finishes, flooring, and color tones from your main living areas into the guest suite to make it feel like an extension of your home — not an afterthought.
Each of these design directions can be customized to your layout, budget, and lifestyle. Whether you prefer modern minimalism or rustic charm, Pro-Worx Construction helps you blend style and function seamlessly — designing guest suites that feel both beautiful and practical.
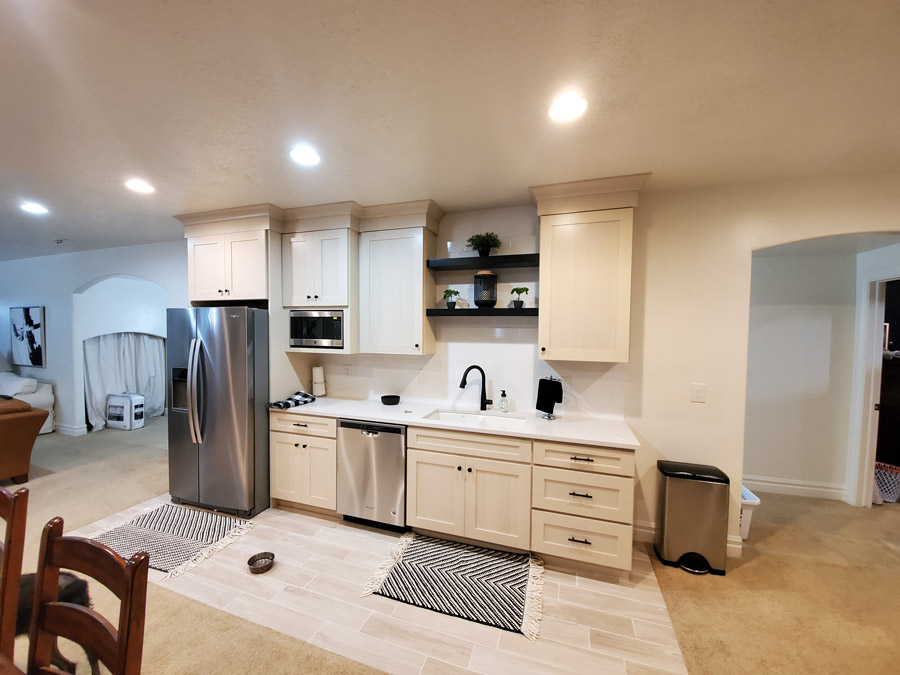
🧰 Planning Your Guest Suite Remodel
Behind every beautiful guest suite is a smart plan. This stage determines how well your project runs, how much it costs, and how comfortable the finished space will actually be. Whether you’re updating an existing bedroom or transforming a basement into a full in-law suite, careful planning prevents expensive surprises later.
Plumbing & Electrical
These are the backbone of any remodel. If your layout allows, plan around existing plumbing and electrical lines to minimize costs and disruption. Relocating drains or electrical panels can drive up expenses fast, especially in finished basements.
- Locate bathrooms or kitchenettes near existing water lines for efficiency.
- Upgrade outlets and wiring to handle small appliances and entertainment devices.
- Install GFCI-protected outlets in all wet zones for safety compliance.
- Consider LED lighting and dimmers to reduce energy consumption.
Pro Insight: A licensed contractor will map your home’s infrastructure first — helping you avoid cutting into load-bearing walls or expensive reroutes later.
Ventilation & Moisture Control
Especially for basement guest suites, good ventilation makes or breaks comfort. Stale air, humidity, or musty smells can ruin an otherwise beautiful space. Prioritize airflow and moisture prevention right from the start.
- Install extractor fans in bathrooms and kitchenettes to prevent condensation.
- Check for existing leaks or foundation cracks before sealing or painting.
- Add mechanical ventilation (HRV/ERV) or a dehumidifier if your space lacks windows.
- Include proper insulation and vapor barriers in basement walls to prevent dampness.
Pro Tip: Pair your ventilation system with smart humidity sensors to automatically regulate airflow — perfect for spaces guests use sporadically. Learn how proper insulation and ventilation improve comfort and efficiency in suites at U.S. Department of Energy: Air Sealing Tips. Also, Be sure to be fully informed on how to waterproof your basement.
Accessibility & Long-Term Usability
Even if you don’t need it today, designing with accessibility in mind adds value and flexibility. Universal design principles ensure your guest suite works for everyone — from kids to grandparents.
- Use wider doorways (at least 32″) and lever-style handles for easy access.
- Install low-threshold or curbless showers for safer entry.
- Choose slip-resistant flooring materials in wet areas.
- Include layered lighting to help with visibility and reduce shadows.
Accessibility features not only future-proof your home but also appeal to more buyers down the road — an important resale advantage.
Permits, Codes & Compliance
Guest suites may seem simple, but once you add plumbing, electrical, or a kitchenette, you’re creating a new habitable space — and that comes with building code requirements. Permitting ensures your work is safe, insurable, and adds legitimate value to your property.
- Check local regulations for zoning, egress window requirements, and ceiling height minimums.
- Apply for plumbing, electrical, and building permits before construction begins.
- If adding a separate entrance or converting to a rental unit, verify local short-term rental laws.
- Keep all inspection records — they prove code compliance if you sell later.
Be sure to check out all the Professional remodeling standards, safety requirements, and housing trends at National Association of Home Builders (NAHB)
Pro Insight: At Pro-Worx Construction, we handle permitting and code compliance for you — so you can focus on design and comfort, not paperwork.
Planning Tip: Think of your guest suite as a miniature home. Every square foot should have a purpose — comfort, safety, or convenience. A solid plan keeps the build smooth and the results exceptional.
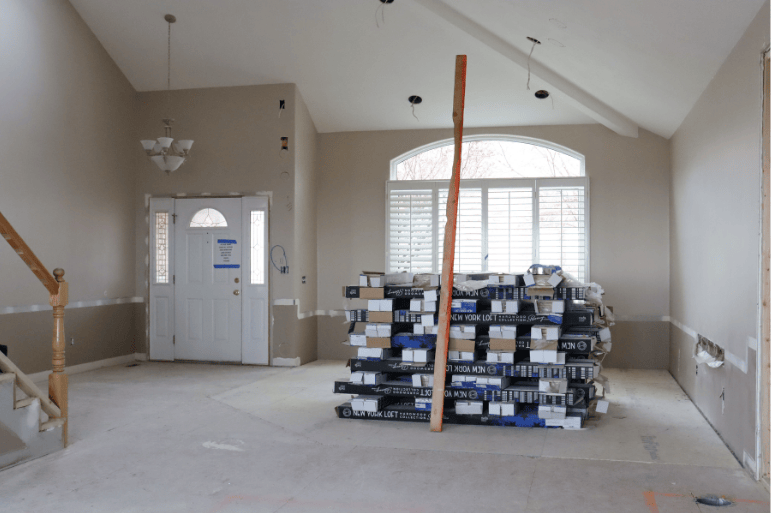
💸 How Much Does a Guest Suite Remodel Cost?
Guest suite remodel costs vary widely depending on the size of the space, level of finish, and whether plumbing and electrical systems need to be added or relocated. It’s not just about building a bedroom — it’s about creating a self-contained living area with the comfort and functionality of a small apartment.
On average, homeowners can expect to invest between $20,000 and $100,000+ depending on scope and customization. The table below breaks down typical project tiers and what each includes.
| Project Type | Average Cost Range | Includes |
|---|---|---|
| Light Remodel (Bedroom + Ensuite) | $20,000 – $35,000 | Ideal for upgrading an existing bedroom or adding an ensuite bathroom. Includes new flooring, paint, lighting, and mid-range fixtures. Minimal structural or plumbing changes. |
| Basement Guest Suite with Kitchenette | $40,000 – $70,000+ | Transforms an unfinished or underused basement into a full suite. Includes a bathroom, kitchenette, insulation, drywall, egress window, and standard finishes. Great balance between comfort and investment. |
| Luxury In-Law Suite / Mini-Apartment | $80,000 – $100,000+ | High-end remodel with full living amenities: custom cabinetry, lounge area, kitchenette, private entrance, and designer finishes. Often includes smart home features and accessibility upgrades. |
Key Factors That Affect the Price
- Plumbing & Electrical Complexity: Adding or relocating lines increases cost, especially in basements or detached spaces.
- Square Footage: Larger suites require more materials and labor, particularly for flooring and drywall.
- Finish Level: Standard finishes keep costs low, while custom tile, stone counters, or built-ins push pricing into luxury territory.
- Permitting & Compliance: Building code requirements for ventilation, egress, and electrical safety vary by region and can impact both cost and timeline.
- Site Conditions: Moisture issues, foundation work, or limited access can add time and expense.
The ROI: Why a Guest Suite Pays Off
Guest suites deliver one of the strongest returns in home remodeling. Real estate data shows that multi-functional living areas and in-law suites can add 25–35% of their project cost back into resale value — sometimes more in multi-generational or rental-friendly areas. But the real return is flexibility: you gain space for family, work, and potential income generation.
If you decide to rent it as a short-term or long-term unit, the investment can often pay for itself in just a few years. For example, a basement suite renting for $120–$160 per night at 60% occupancy can generate over $25,000 annually in additional income.
Pro Insight: When budgeting, allocate 10–15% of your project cost for contingencies and unexpected conditions — especially in older homes. With a clear scope and the right team, you can stay on schedule and on budget.
Every home is different — that’s why Pro-Worx Construction provides customized estimates after reviewing your space, layout, and goals. Whether you want a simple guest refresh or a full luxury in-law suite, our team builds with precision, transparency, and style.
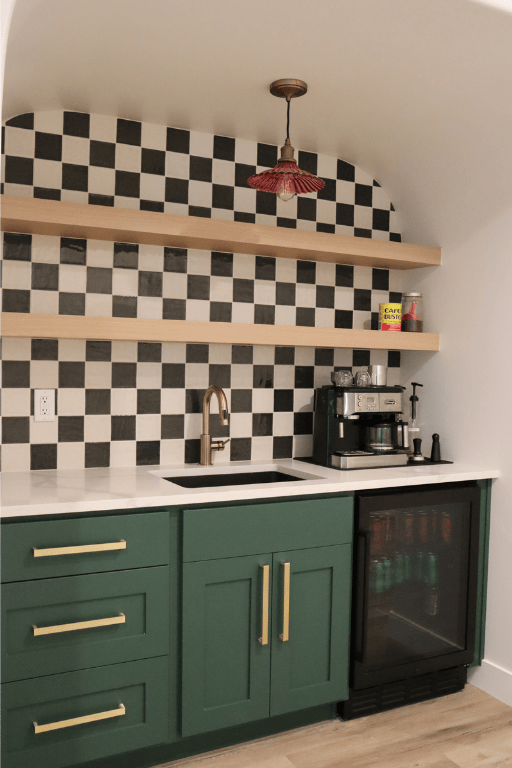
🌟 Finishing Touches That Make All the Difference
The best guest suites aren’t just well-built — they’re well-finished. These small design and comfort details are what turn a remodel into a true retreat. Whether you’re hosting family or future renters, it’s the finishing touches that leave a lasting impression.
Think beyond construction and focus on experience design — the little elements that make people feel cared for and comfortable. Here’s what separates a “nice room” from a space your guests never want to leave:
- Plush Bedding & Blackout Curtains: Invest in high-quality linens, down pillows, and light-blocking curtains to ensure a hotel-level night’s sleep. Use layered bedding — sheet, quilt, throw — for both comfort and visual warmth.
- Smart TV or Compact Entertainment Setup: Mount a flat-screen with streaming access or include a small soundbar and charging station. Entertainment is part of the experience, especially for long-term guests or short-term renters.
- Mini Welcome Tray with Coffee, Snacks & Toiletries: Add a hospitality touch — a simple basket with bottled water, granola bars, and local coffee or tea. Include travel-size toiletries and fresh towels for the ultimate “hotel at home” vibe.
- Ample Outlets & Fast Wi-Fi: Guests today expect seamless connectivity. Add USB ports beside the bed, surge-protected power strips, and strong Wi-Fi coverage that extends into the suite.
- Soft, Calming Color Palette: Choose tones that feel serene — think warm neutrals, muted blues, and natural greens. Avoid harsh whites or bold reds; subtle colors create comfort and better light reflection.
- Accent Lighting & Decor: Wall sconces, table lamps, or LED strips under cabinets elevate ambiance. Add framed art, plants, or textured throws to make the space feel personalized yet uncluttered.
- Smart Comfort Add-ons: Motion sensor night-lights, programmable thermostats, or keyless smart locks bring modern convenience and safety without extra hassle.
Little Details, Big Impact
Small upgrades often provide the biggest return. Scented candles, a luggage rack, soft rugs, or a mirror with built-in lighting all create a professional, thoughtful impression. These touches cost little but add enormous perceived value — both for guests and potential buyers.
Even subtle design decisions — like adding acoustic panels, using brushed metal finishes, or layering natural materials — give your guest suite the polish of a boutique hotel while maintaining a homey feel.
Pro Tip: The small details transform a remodel into a memorable experience for your guests — and add resale appeal for you. A beautiful guest suite isn’t just about space — it’s about how that space makes people feel.
At Pro-Worx Construction, we believe that craftsmanship extends all the way down to the finishing touches. From the fixtures you see to the insulation you don’t, every detail is designed to make your home more livable, valuable, and effortlessly welcoming.
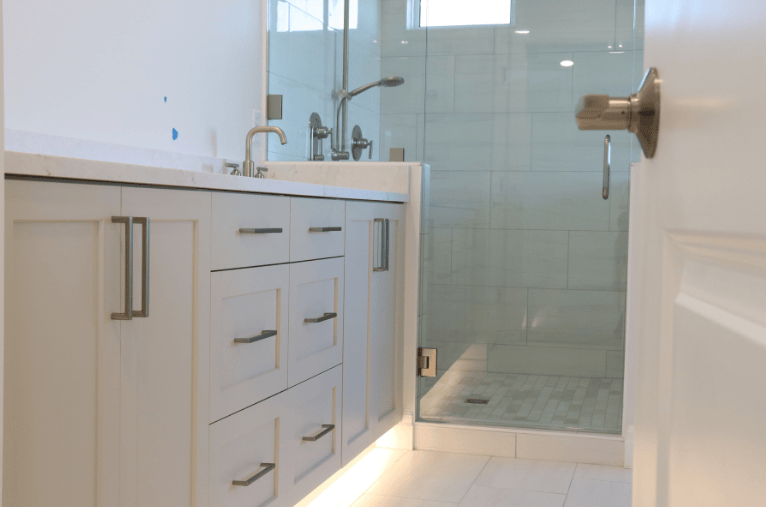
If You’re in Utah — We Build Guest Suites That Feel Like Home
At Pro-Worx Construction, we specialize in transforming basements and under-used spaces into beautiful, functional guest suites — complete with bathrooms, kitchenettes, and the comfort details your guests will actually appreciate.
Whether you want a simple guest room refresh or a full in-law suite with its own entrance, our team handles everything — design, permitting, and construction.
Learn More About Guest Suite Remodels →
Related Reads
- Basement Airbnb Conversion: How to Turn Your Space Into Passive Income
- Why Fall Is the Best Time for a Basement Renovation
❓ Frequently Asked Questions
How big should a guest suite be?
A comfortable guest suite typically starts around 250–350 sq. ft. If you’re adding a kitchenette or lounge, aim for 400–500 sq. ft. for better functionality and flow.
Do I need a permit to add a guest suite?
Yes, most jurisdictions require permits for plumbing, electrical work, or adding new living spaces. Always check your local building department — or let your contractor handle it for you.
What’s the difference between a guest suite and an in-law suite?
An in-law suite is typically more self-contained — often with a private entrance and kitchenette — while a guest suite focuses on comfort and convenience for shorter stays.
Can I rent out my guest suite on Airbnb later?
In many cases, yes — if local zoning allows it and the suite meets safety requirements. Check local short-term rental regulations or read our Basement Airbnb Conversion Guide for more details.
How long does it take to build or remodel a guest suite?
Most guest suite remodels take between 6 and 10 weeks, depending on complexity and permits. Simple bedroom-to-suite conversions are faster, while full basement builds with plumbing and electrical work take longer. Pro-Worx always provides a detailed project timeline before work begins.
What’s the best flooring for a guest suite?
Choose flooring that’s durable, warm, and low-maintenance. Luxury vinyl plank (LVP) is ideal for basements and guest areas — it’s moisture-resistant and stylish. For upper floors, hardwood or engineered wood adds elegance and long-term value. Add area rugs for comfort and sound absorption.
Do guest suites add resale value to a home?
Yes. A private guest suite or in-law suite is one of the most desirable features in modern homes. It can increase resale value by 25–35% of its cost and helps homes sell faster in multi-generational or rental-friendly markets.
Can I add a guest suite to a small home?
Absolutely. Even a 300–400 sq. ft. space can become a fully functional guest suite with smart design. Use multi-purpose furniture, built-in storage, and open layouts to make smaller spaces feel larger and more efficient.
Should I include a separate entrance for my guest suite?
If your layout allows, yes — a separate entrance adds privacy and flexibility. It makes hosting easier and increases your property’s potential for short-term or long-term rental use in the future.
🔗 Helpful Resources
If you’re planning a remodel or researching ideas, here are some trusted resources worth exploring:
- Elle Decor Guest Bedroom Ideas – Practical remodeling ideas, materials, and layout suggestions.


