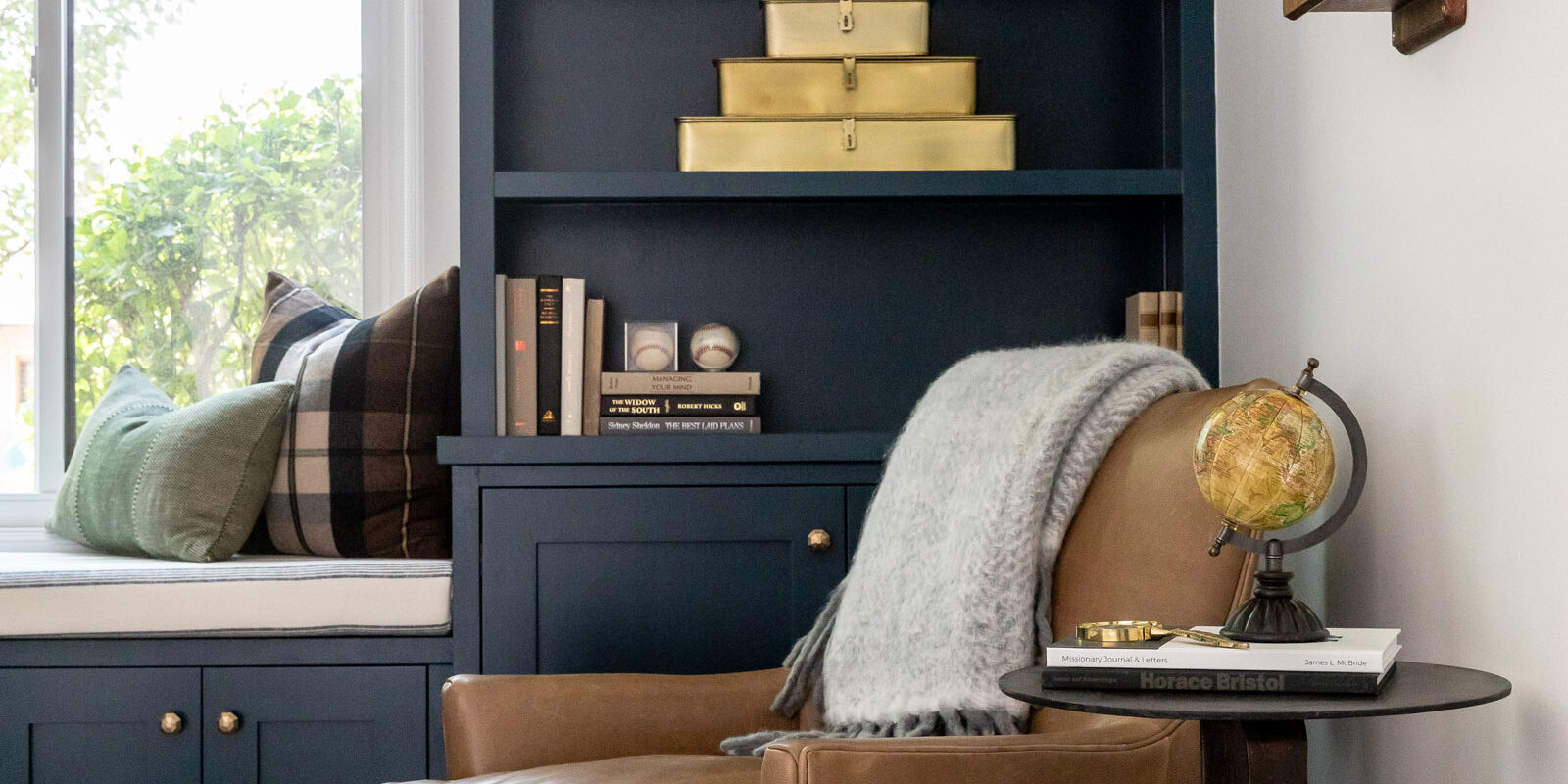Why Home Offices Are the New Must-Have Remodel
Since 2020, home offices have evolved from temporary setups to must-have spaces. The U.S. Census Bureau reports that over 27% of workers now work from home at least part-time. That’s millions of homeowners rethinking their spaces — and basements have quickly become prime real estate for quiet, distraction-free zones.
Remodeling your basement into a home office isn’t just about comfort. It’s about adding long-term value to your home while improving your daily productivity and focus.
| Benefit | Impact |
|---|---|
| Added Home Value | Basement finishing can add up to 70% ROI — and home offices are one of the most requested spaces in modern listings. |
| Tax Deductions | If you work from home, you may qualify for home office tax benefits depending on how you use the space. |
| Productivity Boost | Dedicated work zones reduce distractions and help separate “home mode” from “work mode.” |
| Versatility | Once you no longer need an office, the space can easily become a gym, media room, or guest suite. |
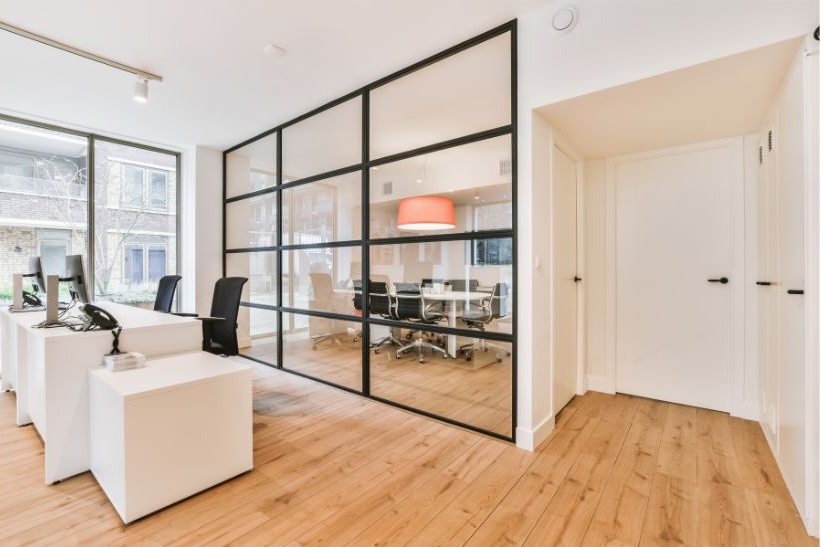
1. The Light-Filled Workspace
Lighting can make or break your home office — especially when your “office” is underground. A dim workspace can tank your energy levels, make video calls look dull, and strain your eyes over time. On the other hand, a well-lit basement home office feels open, inviting, and surprisingly energizing — even without a single window in sight.
To get it right, layer your lighting instead of relying on a single ceiling fixture. Start with recessed LED ceiling lights spaced evenly to eliminate shadows. Then add task lighting — such as an adjustable desk lamp or floor lamp — to give you focused brightness for reading, writing, or laptop work. Finally, include ambient lighting (like wall sconces or strip LEDs behind shelving) to soften the edges and create balance.
If your basement allows, consider installing egress windows or light wells to introduce natural light and improve air circulation. Even a single window can make the space feel more livable and dramatically change your perception of size and comfort.
- Choose warm-white bulbs (4000K–5000K): They replicate daylight and make colors appear true on screen — perfect for video calls and creative work.
- Position your desk near the brightest light source: Whether that’s a window, lamp, or light strip, your primary task zone should always be the most illuminated spot in the room.
- Use mirrors and light-colored walls: Reflective surfaces bounce light around the room, instantly making the space appear larger and more open.
Pro Tip: If your home layout allows, a solar tube or compact skylight system can channel daylight from your roof down into the basement — a sleek way to add natural light without extensive reconstruction. Combine that with matte white walls and a few strategically placed mirrors, and your basement office will look and feel like it’s upstairs.
Good lighting doesn’t just improve visibility — it influences your focus, productivity, and even mood. It’s one of those upgrades that pays for itself every time you sit down to work.
2. The Dual-Purpose Office + Guest Room
Not everyone has the luxury of dedicating an entire room to work — and that’s where a dual-purpose home office shines. When you plan smart, a single space can serve as a comfortable office during the week and a welcoming guest room on weekends or holidays. It’s the ultimate space-saving remodel that delivers both function and flexibility.
Basements make the perfect backdrop for this hybrid setup. They’re naturally quiet, separate from main living areas, and easy to zone for multiple uses. By integrating multi-functional furniture and thoughtful storage, you can switch from “Zoom meeting” to “guest-ready” in minutes.
The key is flexibility. Think built-ins that hide clutter, furniture that folds away, and lighting that adapts to different moods. For example, a Murphy bed disguised as wall cabinetry instantly transforms a professional workspace into a cozy guest suite — no air mattress in sight. If your layout allows, include a half bathroom or small powder room nearby for added convenience and privacy.
- Install a Murphy bed or convertible sofa: This keeps the room open for daily use but provides a comfortable sleeping option when guests visit.
- Use modular or wall-mounted desks: Floating desks save floor space and can fold up when not in use, leaving more room for movement or sleeping arrangements.
- Opt for layered lighting: Task lights for work hours, soft wall sconces for relaxation, and warm ambient lighting for guests help the room transition seamlessly between functions.
- Incorporate smart storage: Built-in cabinetry, drawers under the bed, or a concealed wardrobe keep office supplies and bedding out of sight but within reach.
- Soundproof the ceiling: Keeps work noise from traveling upstairs — and ensures guests sleep soundly when the room doubles as a bedroom.
Pro Tip: Choose neutral, timeless décor that works for both settings — a soft gray or beige palette, warm wood accents, and a few personal touches. Add plush throws and cushions that you can swap out for more professional accessories during the workweek. Your guests will feel like they’re staying in a boutique suite, and you’ll still have a productive workspace that feels calm and intentional.
A dual-purpose basement home office adds tremendous value to your home — not just financially, but functionally. You’re making every square foot earn its keep, proving that smart design can be both beautiful and practical.
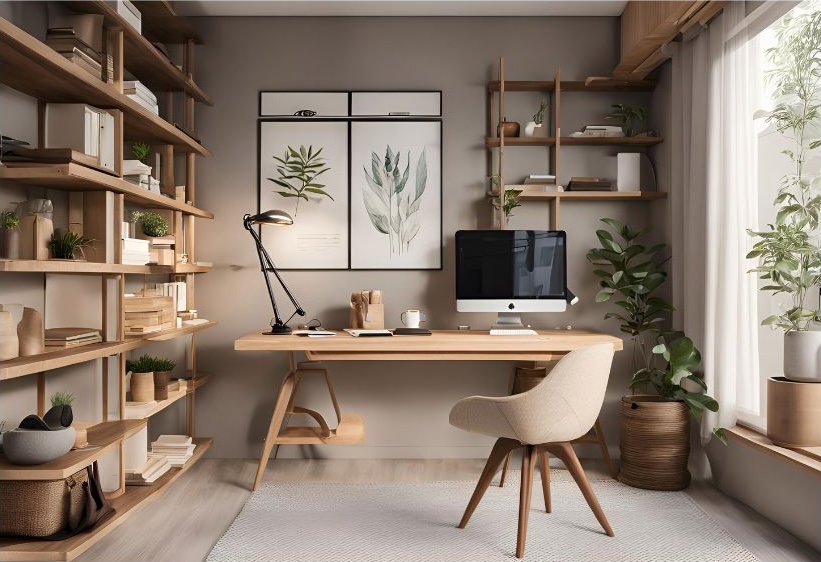
3. The Minimalist Focus Zone
Sometimes, less really is more — especially when it comes to creating a productive home office. If your space is small or you’re easily distracted, a minimalist design can help you focus on what actually matters. A clean, uncluttered environment naturally promotes clarity, reduces stress, and makes even the smallest basement nook feel purposeful.
Minimalism doesn’t mean boring or sterile — it’s about intentional choices. Every piece of furniture, every color, and every surface serves a purpose. When done right, your workspace becomes both calming and inspiring, with nothing extra to steal your attention or energy.
Start by stripping your office to the essentials: a comfortable desk and chair, smart storage, good lighting, and maybe one or two items that spark creativity — not chaos. A small basement alcove or an area under the stairs can easily become a minimalist focus zone with the right layout and finishes.
- Keep the palette neutral: Shades of white, beige, soft gray, or greige create an open, airy feel and help light bounce around the room. Add texture with wood, matte black hardware, or a woven rug for warmth.
- Go wireless wherever possible: Hide cables inside conduit strips or route them behind furniture. Clean lines instantly make a small space look more intentional and less cluttered.
- Choose functional décor: A single piece of wall art, a plant, or a sculptural lamp can add personality without distraction. Avoid filling walls with busy prints or too many shelves.
- Use space-saving furniture: Floating desks, slimline shelving, or custom built-ins maximize usable area without overwhelming the room. For tiny basements, corner desks or narrow worktops work wonders.
- Rely on hidden storage: Built-in drawers or minimalist cabinetry can conceal office supplies, printers, and cables while keeping your aesthetic clean.
Pro Tip: Minimalism works best when paired with natural light and a few quality materials. Think a simple oak desktop, crisp white walls, and a single piece of greenery to bring the space to life. You’ll spend less time tidying and more time creating — the entire point of a well-designed office.
A minimalist basement home office feels deliberate, quiet, and grounded. It proves that productivity doesn’t require excess — just smart design, a clear layout, and the discipline to keep only what you truly need.
4. The Soundproof Sanctuary
If your home is full of life — barking dogs, kids playing upstairs, or a partner on back-to-back conference calls — peace and quiet can feel impossible. That’s why a soundproof home office is one of the smartest investments you can make, especially in a basement remodel. When done right, it creates a calm, distraction-free zone that lets you think clearly and perform at your best.
One of the biggest advantages of basements is their natural insulation. The concrete walls already provide a strong sound barrier compared to standard drywall. But to achieve true serenity, you’ll need to layer in a few acoustic upgrades that block both airborne noise (like voices or TV sounds) and structural noise (like footsteps or vibrations).
The goal isn’t to make the space completely silent — it’s to eliminate the irritating background noise that breaks focus. Even modest improvements can make a huge difference in how productive and comfortable you feel.
- Upgrade to acoustic drywall or mass-loaded vinyl (MLV): These dense materials absorb sound far better than standard sheetrock. You can also add resilient channels between studs to decouple walls and reduce vibration transfer.
- Seal every gap: Sound escapes through even the smallest cracks. Use acoustic caulk around outlets, ducts, and trim, and add weatherstripping around doors for a tight seal.
- Swap hollow-core doors for solid ones: A solid-core door can cut noise transmission by up to 50% and immediately gives your office a more professional feel.
- Layer soft materials: Plush area rugs, thick curtains, and upholstered furniture all absorb echoes and help balance acoustics. Hard surfaces alone can make a basement sound like a tunnel.
- Consider acoustic panels or cork walls: These don’t just look great — they double as décor. Mount them behind your desk or along the ceiling to keep sound contained while adding texture and color.
Pro Tip: For the ultimate sound barrier, add rockwool insulation inside wall cavities and the ceiling joists above your office. It’s denser than fiberglass and resists both noise and moisture — a perfect fit for basement environments. Combine that with carpet tiles or acoustic underlay beneath flooring, and you’ll have a workspace so quiet you could record a podcast in it.
Whether you’re on client calls all day, editing videos, or simply craving a little peace, a soundproof sanctuary transforms your basement office from a noisy corner into a truly professional environment. Once you experience the silence, you’ll wonder how you ever worked without it.
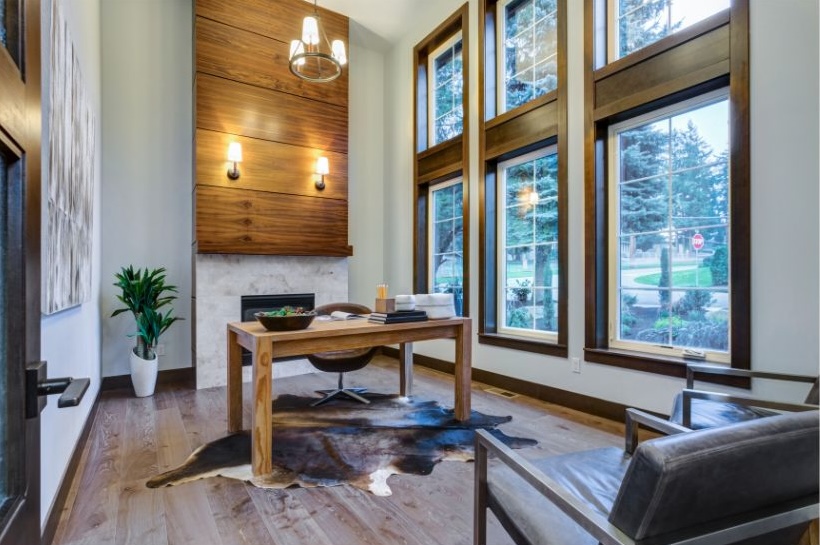
5. The Creative Studio
Not every home office needs to look like a corporate cubicle. If you’re an artist, designer, writer, or content creator, your workspace should fuel your imagination — not stifle it. A creative studio in your basement gives you the freedom to design, experiment, and dream without worrying about mess or noise spilling into the rest of your home.
Basements are a blank canvas — literally. With the right lighting, finishes, and layout, you can transform yours into a vibrant, flexible creative hub. Whether you’re editing photos, crafting handmade products, filming videos, or sketching your next big idea, the space should inspire you to dive in and stay in flow.
Unlike a traditional office, a creative studio thrives on flexibility. You might need a quiet corner for editing one day, a backdrop for filming the next, or an open table for painting and assembling projects. Design your layout so furniture can move easily and the space can adapt to different creative moods and mediums.
- Use durable, easy-to-clean surfaces: Epoxy-coated concrete or luxury vinyl planks handle spills, paint splatters, and heavy use while still looking stylish.
- Plan layered lighting: Combine bright overhead LEDs with directional task lights or photography lamps to suit your work type — and flattering light for camera work.
- Include flexible work zones: Create one “clean” area for laptop and desk work and another “creative mess” area with open shelving, pegboards, and bins for supplies.
- Play with color and texture: A bold accent wall, corkboard panels, or exposed brick instantly give your studio personality. Color psychology matters — blues promote calm, yellows spark creativity, and greens reduce eye strain.
- Integrate display space: Add floating shelves or wall grids to showcase finished projects, awards, or inspiration pieces. Seeing your own work reinforces motivation and progress.
Pro Tip: If you create digital content, sound and lighting are everything. Mount acoustic foam on nearby walls to cut echo, and use a ring light or softbox to get professional-quality video right from your basement. Bonus: install a rolling backdrop or curtain track system to switch between filming scenes easily.
A creative studio isn’t just about aesthetics — it’s about energy. When your space feels designed for inspiration, ideas flow faster, work feels lighter, and creativity stops being something you wait for — it becomes part of your daily routine. And the best part? You can close the door at the end of the day and leave the “creative chaos” exactly where it belongs.
6. The Tech-Smart Office
In today’s world, a modern home office isn’t just about good furniture and décor — it’s about smart functionality. A tech-smart home office gives you the tools, comfort, and connectivity you need to work efficiently without frustration. From built-in charging stations to voice-controlled lighting, the right setup can make your basement office feel like something straight out of Silicon Valley.
One of the biggest advantages of remodeling your basement is that you can plan your technology from the ground up. Instead of dealing with tangled cords and makeshift power strips, you can hardwire everything properly behind the walls, so it’s seamless, organized, and safe. That’s the difference between an improvised workspace and a professional one.
Think about how you work day-to-day. Do you rely on multiple monitors? Video calls? Creative software that eats bandwidth? Designing your office around those habits ensures you never have to compromise on performance or comfort. And with technology evolving quickly, pre-planning wiring and connectivity keeps your space future-ready.
- Plan your power zones early: Add more outlets than you think you’ll need — including USB-C and grounded power strips in built-ins or under the desk. Running new electrical after drywall is up can cost three times more.
- Hardwire your internet: Wi-Fi can struggle through concrete and insulation. Ethernet ports guarantee stable speeds for video calls, large file uploads, and streaming.
- Automate lighting and climate: Smart bulbs and thermostats let you control brightness and temperature from your phone or voice assistant. Set schedules for “work hours” vs. “relax mode.”
- Invest in ergonomic tech: Adjustable standing desks, monitor arms, and ergonomic chairs help prevent fatigue and posture strain during long work sessions.
- Hide the clutter: Use cable management trays, grommets, or hidden conduits so your office looks sleek — not like a server room.
- Add sound and visuals: Built-in speakers, wall-mounted monitors, and even subtle LED accents can make your workspace more immersive and motivating.
Pro Tip: Consider installing a few smart outlets that can be voice-controlled or scheduled. You can automatically power down equipment when you’re done for the day — saving energy and adding security. Pair that with surge protectors to keep your tech safe from power fluctuations.
A tech-smart basement office combines efficiency and elegance. You’re not just plugging things in — you’re designing a digital ecosystem that supports how you work and live. When everything is connected, streamlined, and ergonomic, you spend less time troubleshooting and more time getting things done.
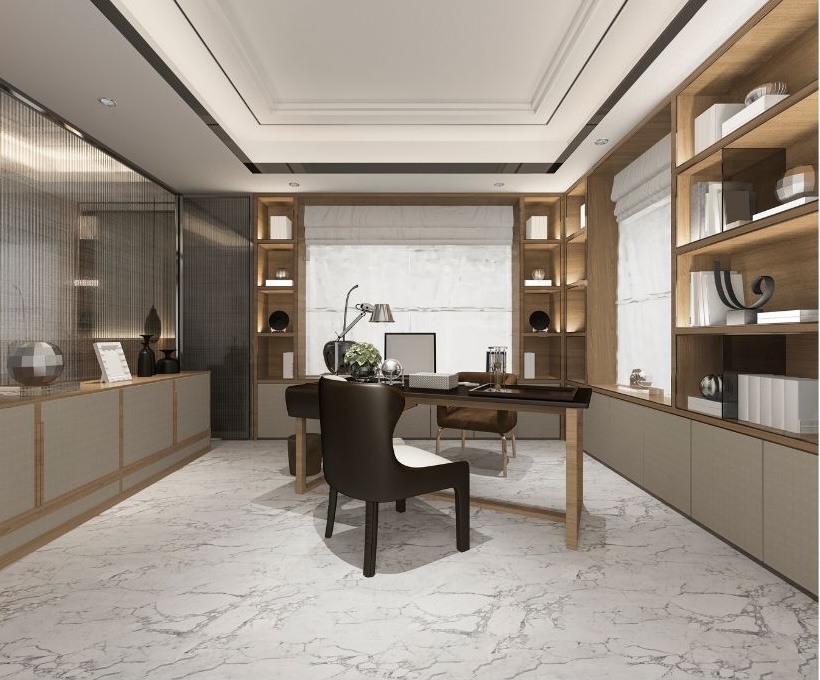
7. The Built-In Storage Haven
Clutter kills productivity. Period. A beautiful home office can lose its calm and focus fast when cables, papers, and supplies start piling up. That’s why smart, built-in storage is one of the most underrated upgrades in any home office remodel — especially in a basement where space and natural light are often limited.
Built-ins don’t just keep things organized — they make your office look intentional and high-end. From sleek wall-to-wall cabinetry to discreet under-desk drawers, storage that’s integrated into the design transforms a functional workspace into something that feels custom-built for you. It’s the difference between working in a spare room and working in a studio.
In basements, where square footage and head height can vary, every inch counts. Custom cabinetry allows you to make use of awkward corners, under-stair voids, or half-height walls that would otherwise go wasted. Plus, keeping your gear and paperwork behind closed doors helps your office stay visually calm — critical for focus and mental clarity.
- Go vertical: Use floor-to-ceiling cabinetry to maximize storage in low-footprint rooms. Combine open shelves up top for décor and closed cabinets below for files, printers, and supplies.
- Hide the clutter: Built-in drawers and sliding panels can conceal wires, routers, and even a compact filing system while maintaining a minimalist look.
- Use modular shelving: Adjustable systems let you reconfigure space as your needs change — perfect for evolving hybrid work setups.
- Add floating shelves: These keep the room airy while giving you quick access to everyday items or decorative pieces that make the space feel personal.
- Incorporate a built-in desk: Custom millwork can merge your desk and cabinetry seamlessly, creating one cohesive design line and freeing up floor space.
Pro Tip: If your basement office doesn’t have high ceilings, opt for shallow cabinets (12–14 inches deep) with horizontal grain patterns — they’ll make the walls appear longer and the ceiling higher. Pair them with matte finishes or soft wood tones for a cozy yet professional vibe.
And don’t forget the lighting: add LED strip lights beneath shelves or inside cabinets for a subtle glow that highlights textures and helps you see without harsh overhead light. It’s one of those small touches that elevates the entire room.
With the right built-ins, everything has its place — and that’s the secret to an office that stays as inspiring on a Friday afternoon as it did on Monday morning. Clean, intentional design never goes out of style, and your future self will thank you every time you open a drawer and instantly find what you’re looking for.
8. The Luxury Executive Office
If your goal is to walk downstairs and instantly feel like you’ve arrived at the corner office — this one’s for you. A luxury home office is about more than just aesthetics; it’s about atmosphere. It’s where confidence meets craftsmanship, where every detail works together to create a sense of focus, authority, and calm. And believe it or not, your basement is the perfect canvas for it.
Because basements are tucked away from daily chaos, they naturally lend themselves to private, high-end workspaces. Add the right finishes, lighting, and textures, and you’ll have a space that feels like a CEO suite — without ever leaving your home.
Luxury doesn’t have to mean over-the-top. It’s about quality materials, layered lighting, and impeccable execution. Every surface should feel intentional — from the desk you touch every day to the flooring under your feet. The end result? A space that makes you want to sit down, focus, and stay awhile.
- Choose rich, timeless materials: Think walnut or oak wood finishes, matte black hardware, and brushed brass accents. These elements create depth and sophistication without feeling flashy.
- Layer your lighting: Combine statement pendants, recessed fixtures, and wall sconces to balance brightness and mood. Add dimmers so you can switch from “presentation-ready” to “after-hours unwind” mode.
- Invest in a statement desk: A solid wood or marble-topped executive desk instantly anchors the room. Pair it with an ergonomic leather chair that feels as good as it looks.
- Bring texture into play: Incorporate upholstered wall panels, custom drapes, or an area rug to soften acoustics and add warmth to the design.
- Add built-ins for refinement: Custom shelving with integrated lighting can showcase books, awards, or personal artifacts — reinforcing your personality and success story.
Pro Tip: To give your basement office true presence, use contrast. Dark walls paired with warm accent lighting create an intimate, cinematic atmosphere. Or, if you prefer something lighter, go for sleek white built-ins contrasted by black window trim or bold artwork for that high-end architectural feel.
Consider adding tech touches that quietly elevate the experience — like hidden wireless chargers in the desk, built-in speakers for ambient music, or an electric fireplace for instant warmth and style. The goal is to make the room feel as polished as it looks, right down to the invisible details.
When done right, a luxury executive basement office doesn’t just impress guests on Zoom — it inspires you every time you step inside. It’s the kind of space that makes even the toughest workday feel a little more powerful.
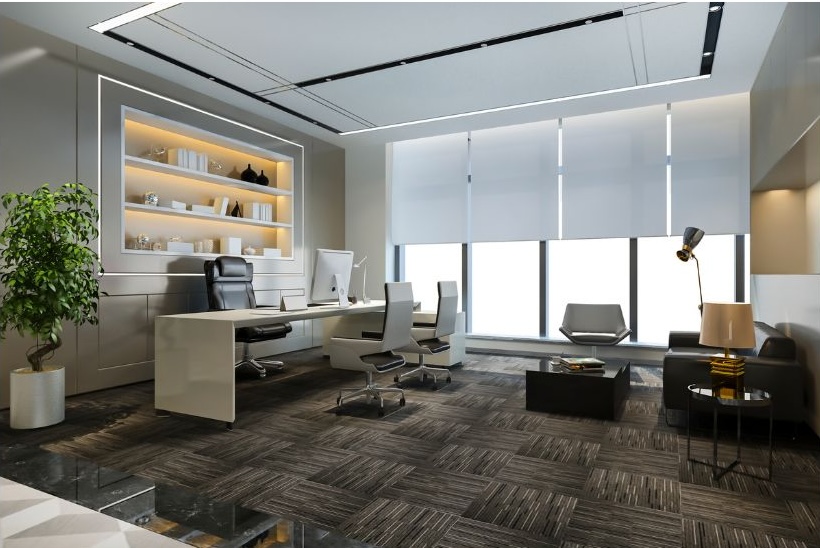
9. The Nature-Inspired Space
Some people thrive on structure and sleek lines. Others need warmth, calm, and a sense of connection to nature to feel truly productive. If that’s you, a nature-inspired home office — also known as biophilic design — is exactly what your basement needs. It’s all about blending natural textures, organic colors, and earthy elements to create a space that feels grounded and restorative, even if you’re several feet underground.
When you work from home, your environment directly affects your focus and energy. Natural materials and tones have been shown to reduce stress, improve mood, and enhance creativity. That’s why modern office spaces around the world — from Google to Airbnb — have embraced biophilic design. You can bring that same calm, balanced energy into your basement office without breaking the bank.
Start by thinking about how to bring the outdoors in. Even small changes like wooden furniture, woven textures, and houseplants can make a dramatic difference. Natural light may be limited in basements, but you can replicate it with warm, indirect lighting and light-reflective materials that mimic the glow of daylight.
- Incorporate natural materials: Use wood desks, bamboo shades, rattan furniture, or stone tabletops to introduce texture and warmth. These elements instantly make a room feel more human and less manufactured.
- Layer greenery throughout: Add plants on shelves, hanging pots near windows, or even a vertical garden wall. If your basement lacks sunlight, use low-light species like pothos, snake plants, or ferns.
- Choose an earthy palette: Muted greens, taupes, soft browns, and terracotta tones create a cozy, grounded atmosphere. Combine them with off-white or cream to keep the space bright.
- Embrace natural light: If you have windows or egress openings, avoid blocking them with heavy drapes. Use sheer curtains or blinds that diffuse light gently.
- Add natural art or textures: Landscape photography, botanical prints, and linen wall hangings can give a subtle nod to nature without overwhelming the room.
Pro Tip: Mix nature with modern tech — for example, pair a sleek black monitor setup with a live-edge wood desk and greenery nearby. The contrast between organic and industrial creates a visually rich environment that feels both grounded and productive. Add a subtle diffuser with eucalyptus or cedar oil to tie the sensory experience together.
A nature-inspired basement office doesn’t just look good — it feels good. It’s the kind of environment that encourages calm concentration and makes long workdays feel lighter. And when your workspace supports your mental well-being, productivity naturally follows. That’s not just good design — that’s smart living.
Natural materials and tones have been shown to reduce stress, improve mood, and enhance creativity. According to Architectural Digest’s roundup of 74 Functional Home Office Ideas, a well-designed workspace blends sophistication, comfort, and simplicity — proving that a home office can be both practical and visually inspiring.
10. The Family-Friendly Zone
Sometimes, working from home isn’t a solo act. Between remote work, school projects, and creative hobbies, many families find themselves needing a space that serves everyone — not just one person. A family-friendly home office is the perfect solution for households that juggle multiple workstations, kids’ homework, and shared schedules without sacrificing style or sanity.
The basement is the ideal place for this type of setup because it’s separate from the main living areas, allowing everyone to focus without disrupting the rest of the home. It also gives you plenty of square footage to create distinct zones — one for deep work, another for creative activities, and perhaps a communal table where collaboration happens (or where kids quietly tackle homework while you finish a project).
The key is creating order within flexibility. Everyone’s needs are different, so your layout should be adaptable — but still grounded in smart organization and visual flow. Use durable finishes that can handle heavy use, forgiving flooring for spills or art projects, and lighting that keeps the space bright and energizing for all ages.
- Designate individual stations: A long built-in desk with multiple chairs or dividers lets each family member claim their own space while still sharing the same room.
- Label and color-code: Assign a color to each person’s storage bins, drawers, or shelves to make tidying up simple and intuitive.
- Use kid-proof materials: Matte laminate counters, vinyl flooring, and wipeable paints keep things looking good even when life gets messy.
- Include a shared “tech hub”: Centralize charging ports, printers, and Wi-Fi routers in one spot to avoid the chaos of cords and overlapping devices.
- Mix work and creativity: Balance adult work zones with space for drawing, crafting, or reading. A small whiteboard wall can serve as both a task list and a doodle zone.
Pro Tip: Use furniture that can multitask. A wide counter can serve as both a workbench and a homework desk. Storage benches can double as seating. And if you add a small sectional or lounge chair, you’ll have a cozy corner where kids can read or nap while you wrap up calls.
Family-friendly offices work best when designed with patience and flexibility in mind. Think of it as an evolving space — one that adapts as your family grows, work habits shift, and needs change. When designed right, your basement office becomes more than just a workspace — it becomes a hub for focus, creativity, and connection under one roof.
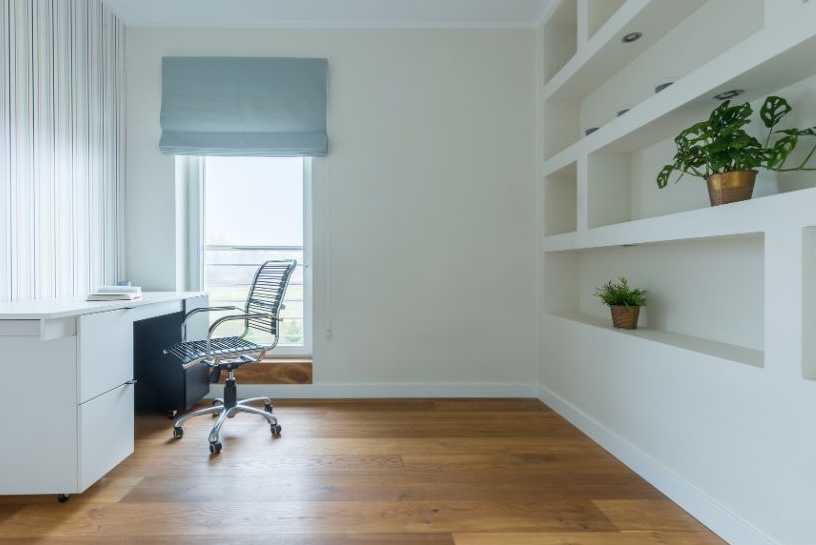
Home Office Remodel Cost Breakdown
So how much does it actually cost to turn your basement — or any spare room — into a fully functional home office? The answer depends on size, finishes, and whether you’re starting from an unfinished space or upgrading an existing room. While costs can vary widely, the investment typically pays off in both productivity and resale value. Home offices remain one of the most desirable features in real estate listings, especially post-2020, when remote and hybrid work became the new normal.
According to a recent analysis by HomeAdvisor, the average cost to build or remodel a home office ranges between $5,000 and $22,000, with most homeowners spending around $15,000 for a fully functional setup. For basement conversions or high-end finishes, costs can exceed $40,000 depending on materials, wiring, and design complexity.
Here’s a general look at what you can expect when budgeting your home office remodel:
| Feature | Average Cost (USD) | Notes |
|---|---|---|
| Basement Finishing (walls, flooring, insulation) | $25 – $60 per sq ft | Includes framing, drywall, flooring, ceiling, and insulation. Higher-end finishes or moisture-proofing will increase the cost. |
| Electrical, Outlets, and Lighting | $2,000 – $5,000 | Depends on the number of outlets, fixtures, and whether you’re adding smart lighting or hardwired Ethernet ports. |
| Built-ins and Cabinetry | $3,000 – $8,000 | Custom millwork, shelving, and integrated desks add value and functionality while keeping the design cohesive. |
| Soundproofing | $1,500 – $4,000 | Includes insulation, acoustic drywall, and solid-core doors — ideal for quiet basement offices. |
| Flooring and Finishes | $2,500 – $6,000 | Vinyl planks, engineered hardwood, or carpet tiles designed for basements are common picks. |
| Furniture and Décor | $2,000 – $7,000 | Includes desks, chairs, storage, and styling pieces. Ergonomic furniture tends to fall at the higher end of this range. |
| HVAC and Ventilation | $1,000 – $3,000 | May be required if your basement doesn’t have adequate airflow or needs temperature zoning. |
| Total Estimated Investment | $15,000 – $45,000+ | Varies by size, finish quality, and whether structural changes are needed. |
Pro Tip: When budgeting, always allow a 10–15% buffer for unexpected expenses — like electrical upgrades or waterproofing needs that reveal themselves during the remodel. It’s better to be prepared than to pause progress midway.
Many homeowners choose to remodel in phases — starting with essential build-out (walls, flooring, and wiring), then layering in cabinetry, furniture, and décor as budget allows. This staged approach keeps projects manageable while ensuring you can enjoy your space sooner rather than later.
If you’re remodeling an unfinished basement, you’re essentially gaining a brand-new room without the cost of an addition. And because home offices are a long-term investment in both property value and personal productivity, the payoff often extends well beyond the bottom line.
Remodeling Tips Before You Start
Before you start tearing down walls or ordering furniture, take a step back and plan. A home office remodel — especially in a basement — requires more than just aesthetics. It’s about creating a space that’s safe, efficient, and built to last. Here are a few essential things to think through before diving in.
- 1. Start with moisture control: Basements are prone to humidity and leaks, so waterproofing is non-negotiable. Before you frame walls or lay flooring, seal cracks, add a vapor barrier, and consider a dehumidifier system. A dry foundation keeps your investment (and your tech gear) safe.
- 2. Check ceiling height and layout: Building codes typically require a minimum ceiling height of around 7 feet for habitable space. If your basement is lower, recessed lighting, soffit planning, and strategic duct placement can help you make the most of every inch.
- 3. Plan your power and tech early: It’s much easier (and cheaper) to run electrical wiring, outlets, and Ethernet lines before drywall goes up. Think ahead about where your desk, lighting, and equipment will go so your power access is seamless.
- 4. Don’t forget HVAC and ventilation: Basements can get stuffy without proper air circulation. Extend your home’s existing HVAC or add independent heating and cooling units for comfort year-round. Good ventilation also prevents that “basement smell.”
- 5. Choose materials made for basements: Select moisture-resistant drywall, vinyl or tile flooring, and treated wood for framing. Avoid carpet or MDF-based materials that can warp or mold over time.
- 6. Lighting makes the difference: Because natural light is limited, include layered lighting — ambient (ceiling), task (desk), and accent (wall or shelf). Light color temperature affects productivity, so stick to daylight or warm-white tones for a natural balance.
- 7. Permits and local codes matter: Depending on your location, you may need permits for electrical, framing, or adding egress windows. Always verify before starting. A permitted remodel not only ensures safety but also adds legitimate resale value.
- 8. Design for flexibility: Even if it’s your office today, that same space might one day become a gym, media room, or guest suite. Design with versatility in mind — opt for neutral finishes, smart wiring, and adaptable layouts that give you options later.
- 9. Work with professionals where it counts: DIY is great for décor, but tasks like electrical wiring, drywall finishing, and moisture-proofing are worth hiring out. A qualified contractor ensures code compliance and saves you from costly mistakes.
Pro Tip: Treat your remodel like a long-term investment, not a weekend project. The difference between a basement that “works” and one that truly shines comes down to planning, craftsmanship, and professional execution. When everything is properly sealed, wired, and finished, your office won’t just look great — it’ll perform beautifully for years to come.
Once the prep work is done, the fun begins: choosing finishes, furniture, lighting, and those personal touches that make the space yours. But every great home office — whether minimalist or luxury — starts with a solid foundation and smart design choices.
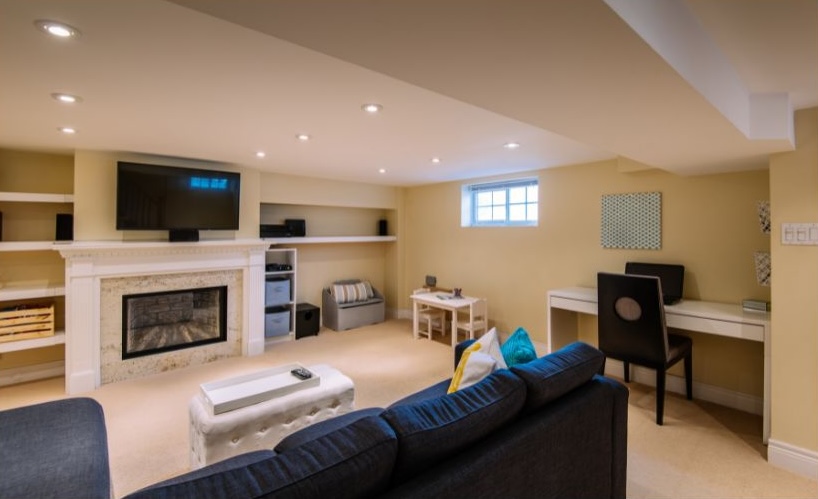
Bring Your Dream Home Office to Life
Whether you’re in California or Colorado, New York or Nashville, one thing’s certain — the way we work has changed for good. The home office is no longer an afterthought; it’s a necessity. And when designed right, it’s one of the most transformative remodels you can invest in. It’s where your ideas grow, your goals take shape, and your day finally feels balanced.
From soundproof sanctuaries to luxury executive suites, each of these 10 home office design ideas proves there’s no one-size-fits-all approach. Your space should reflect how you live, work, and recharge. Whether you crave quiet focus, creative freedom, or a hybrid family-friendly zone — thoughtful design turns even the most overlooked basement into your favorite room in the house.
Ready to take the next step? Start by walking through your basement or spare room and visualizing how it could serve you better. Picture where the natural light hits, how you’d move through the space, and what it would feel like to start each morning in a room designed specifically for success. That’s the difference between a makeshift setup and a professional home office you’ll love for years to come.
If you’re thinking of moving to or based in Utah, you don’t have to imagine it — you can build it. Pro Worx Construction specializes in basement finishing, home remodeling, and custom renovations designed to fit your lifestyle. Our team handles everything — from insulation and lighting to cabinetry, flooring, and final finishes — so you can focus on what you do best while we bring your dream workspace to life.
We believe great design should feel effortless. With expert craftsmanship, honest communication, and attention to detail at every step, we’ll transform your basement into a bright, functional, and inspiring home office that feels as good as it looks.
Get a Free Quote from Pro Worx Construction
Your dream office isn’t upstairs — it’s waiting downstairs. Let’s make it happen.
Frequently Asked Questions
What is the best way to add a home office to your basement?
Start by ensuring your basement is dry and properly insulated. Then plan for lighting, soundproofing, and outlets before drywall. A contractor like Pro Worx can help you design and finish the space to meet electrical and comfort standards.
How much does a basement home office remodel cost?
Most basement office remodels range from $15,000 to $45,000 depending on finishes, layout, and wiring needs. Adding built-ins or soundproofing can increase the total investment.
Is a basement office a good investment?
Yes. A basement office adds usable square footage, improves home value, and makes your house more appealing to remote workers — a growing segment of buyers.
How do you brighten a dark basement office?
Combine recessed lighting with LED desk lamps, light paint colors, and mirrors. If possible, add egress windows or light wells for natural light.
Do I need a permit to remodel my basement office?
In most areas, yes — especially if you’re adding electrical, walls, or egress windows. Always check your local building codes before starting.


