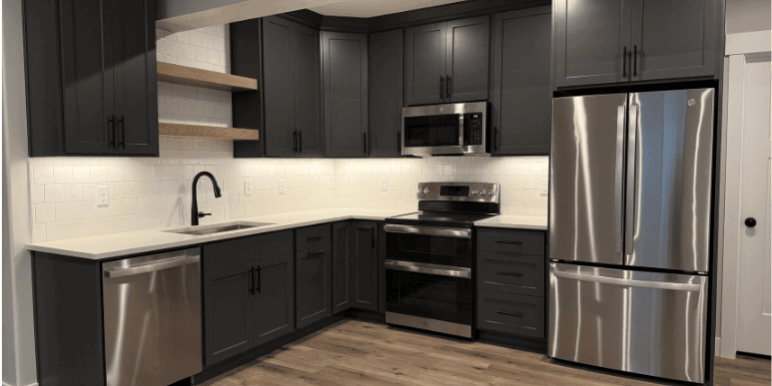Kitchen Renovation Ideas & Costs for 2025: Inspiration, Trends, and What It’ll Really Cost You
Is your kitchen starting to feel outdated, cramped, or just plain dysfunctional? Whether you’re dealing with 90s tile, chipped cabinets, or a layout that makes cooking a daily battle, a kitchen renovation could be the best investment you make in 2025.
Our guide breaks down everything you need to know — starting with the latest kitchen design ideas and trends, followed by a detailed breakdown of remodel costs, budgeting tips, and realistic timelines. And if you live in Utah, stay with us to the end for a local contractor you can trust.
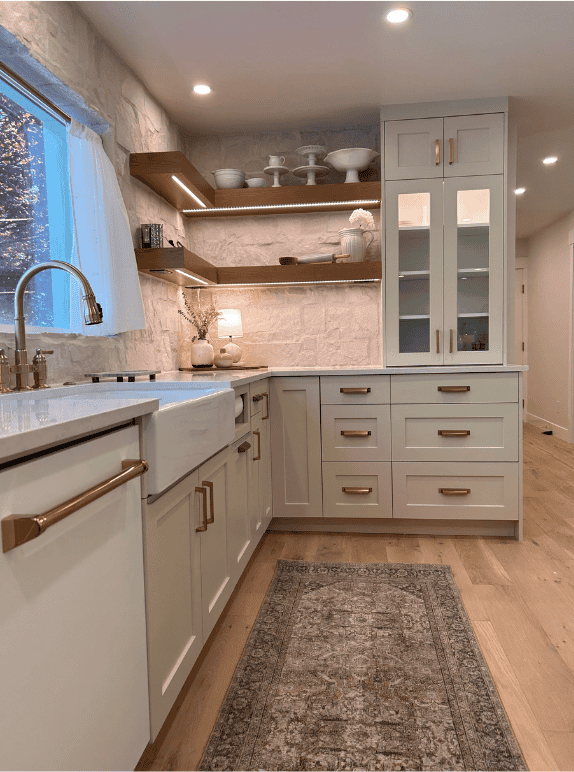
Kitchen Design Ideas in 2025
Before you start worrying about cost, get inspired. Whether you’re dreaming up a total gut job or just planning a cosmetic refresh, these 2025 kitchen design ideas will shape the trends of the future.
Cabinet Trends
Cabinets are one of the most visible—and expensive—parts of a kitchen remodel. In 2025, homeowners are moving away from all-white kitchens and embracing warm tones, mixed finishes, and smarter storage options that combine style and function.
- Color palettes: Warm taupes, creamy neutrals, forest greens, navy blues, matte black.
- Two-tone layouts: Light upper cabinets, darker lowers for a modern yet grounded look.
- Glass-front doors: Breaks up heavy cabinet walls and adds visual interest.
- Open shelving: Especially useful for small kitchens that need to feel lighter.
Countertop Trends
Countertops do more than just provide a prep space—they set the tone for your kitchen’s entire aesthetic. Whether you’re going for sleek and modern or cozy and rustic, 2025 offers plenty of options that balance beauty, durability, and maintenance needs.
- Quartz reigns supreme for durability and style.
- Mixed materials: Combine a dramatic island slab with budget-friendly perimeter counters.
- Waterfall edges: Sleek, continuous design that modernizes any space.
Smart Tech Upgrades
Smart kitchens are no longer just a luxury—they’re fast becoming the standard. With convenience, efficiency, and energy savings in mind, homeowners are integrating technology that helps their kitchen work harder and smarter.
- Touchless faucets with temperature control
- Smart fridges with cameras, screens, and grocery lists
- Voice-activated lighting and appliance control
Storage Solutions
A beautiful kitchen still needs to be practical. Smart storage not only clears clutter but makes everyday cooking and cleaning easier. In 2025, the focus is on maximizing space and improving access without sacrificing style.
- Pull-out spice racks and garbage drawers
- Toe-kick drawers beneath cabinets
- Built-in pantry walls for clean, vertical storage
Kitchen With Open Floor Plans And A Pantry
In 2025, open floor plans are still in demand, especially for families and entertainers. Connecting your kitchen with your living or dining area creates better flow, more natural light, and a sense of spaciousness — even in modest homes.
One popular feature in open kitchens? A dedicated pantry. Whether it’s a walk-in, cabinet-style, or hidden pull-out pantry wall, adding storage space helps offset the visual openness by keeping clutter tucked away.
- Remove partial walls to open sightlines
- Use islands or peninsulas to define zones
- Choose continuous flooring and paint colors to unify the space
- Add pendant or recessed lighting to distinguish kitchen boundaries
- Build a corner pantry or full-height cabinetry to house dry goods and small appliances
Pro Tip: A connected kitchen-living space makes conversations easier, hosting seamless, and your home feel more modern. Read more on Houzz. Connecting your kitchen with your living or dining area creates better flow, more natural light, and a sense of spaciousness — even in modest homes.
Small Kitchen Design Ideas
Working with a compact kitchen? You’re not alone. Many homeowners are embracing smaller footprints and getting creative with layouts, lighting, and storage to make every inch count.
- Floating shelves and mirrored backsplashes to open the space
- Slim rolling island carts with storage
- Compact, counter-depth appliances
- Undermount lighting and reflective surfaces
Pro Tip: Good design is about how your kitchen works—not just how it looks. Plan for how you cook, clean, and host.
Basement Kitchen Ideas
Basement kitchens are growing in popularity for in-law suites, rental units, or entertaining spaces. These secondary kitchens require smart planning to stay functional and compliant with code.
- Opt for smaller, apartment-sized appliances to save space
- Use light colors and bright lighting to prevent a cave-like feel
- Incorporate a basic layout: sink, cooktop, fridge, and counter
- Add venting and plumbing access early in planning
- Open shelving and narrow islands keep the footprint light
Pro Tip: Always check local building codes and egress requirements before starting a basement kitchen remodel. Working with a compact kitchen? You’re not alone. Many homeowners are embracing smaller footprints and getting creative with layouts, lighting, and storage to make every inch count.
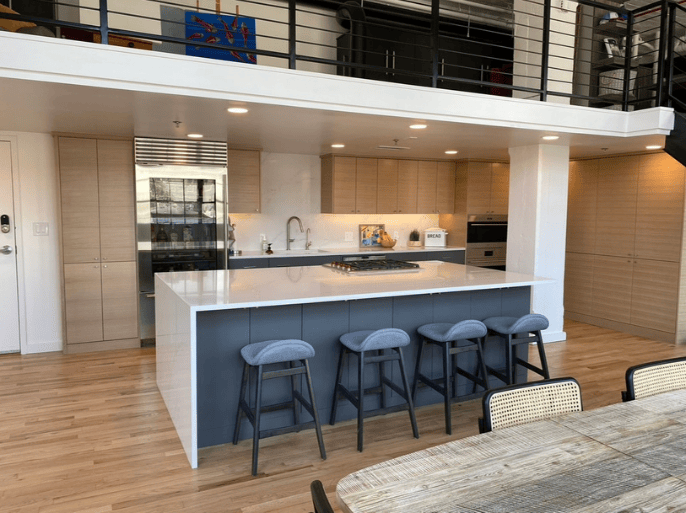
Common Kitchen Remodel Mistakes to Avoid
Even the best intentions can go sideways if you don’t plan carefully. Here are some of the most common mistakes homeowners make when remodeling their kitchens — and how to avoid them.
- Underestimating the budget: Many homeowners forget to factor in design fees, taxes, delivery charges, and a 15–20% contingency buffer.
- Skimping on storage: Gorgeous kitchens fall flat when there’s nowhere to put anything. Plan for drawer inserts, pantry space, and hidden organizers.
- Hiring the wrong contractor: Cheapest isn’t always best. Do your homework. Read reviews, verify licenses, and ask for referrals.
- Ignoring lighting: A mix of ambient, task, and accent lighting makes all the difference. Don’t rely on a single overhead fixture.
- Choosing trend over function: Matte black cabinets and waterfall islands are stunning — but not if they don’t work for your lifestyle.
- Not thinking through the layout: The “kitchen triangle” still matters. Make sure your stove, sink, and fridge are logically placed.
- Forgetting outlet placement: Think beyond the walls. Islands, pantries, coffee bars — they all need power too.
Pro Tip: Spend as much time on the floor plan and workflow as you do choosing finishes. You’ll thank yourself later.
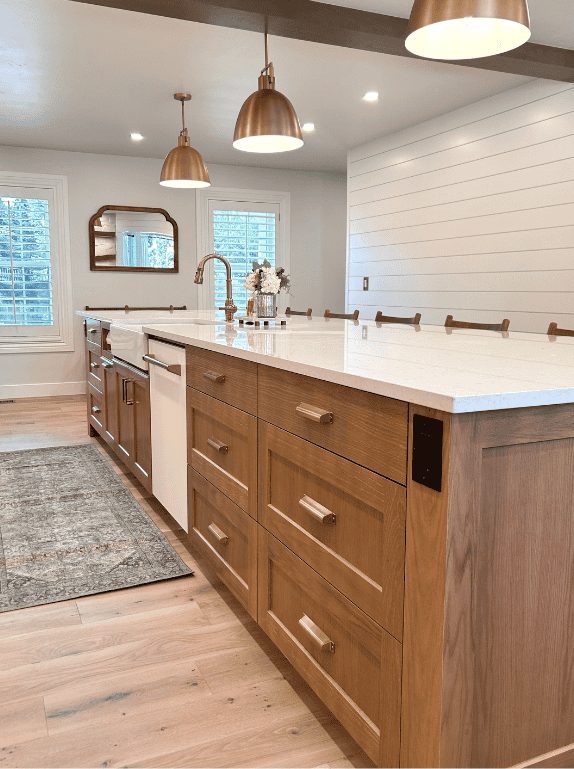
How Much Does a Kitchen Remodel Cost in 2025?
Remodel costs can range dramatically depending on your vision, location, and contractor. Here’s what you can expect nationally in 2025:
| Remodel Type | Average Cost | Timeline |
|---|---|---|
| Small kitchen remodel | $10,000 – $20,000 | 3–5 weeks |
| Mid-range kitchen remodel | $25,000 – $50,000 | 5–8 weeks |
| High-end kitchen renovation | $60,000 – $100,000+ | 8–12+ weeks |
What Affects the Final Price?
- Size: More square footage = more materials + labor
- Layout changes: Moving plumbing or knocking down walls costs extra
- Cabinet and counter quality
- New appliances or electrical upgrades
- Permits and professional labor
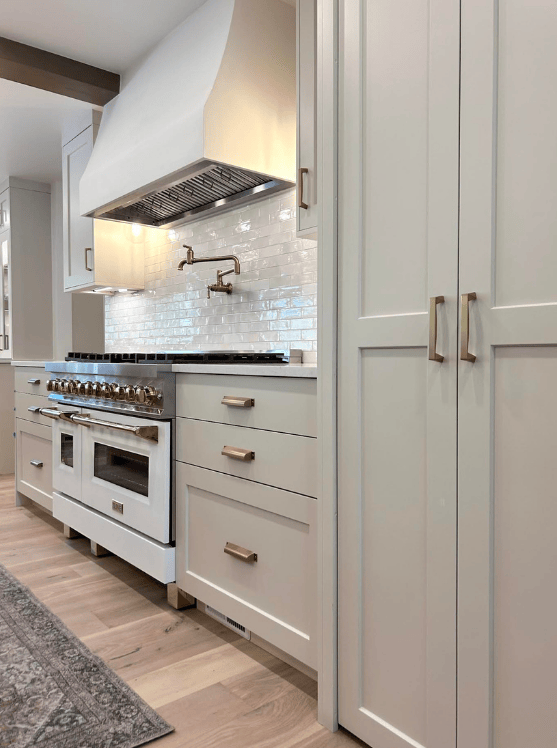
Kitchen Remodel Cost Breakdown
| Feature | Low-End Estimate | High-End Estimate | Notes |
|---|---|---|---|
| Cabinets | $3,000 | $20,000+ | Refacing can save up to 40% |
| Countertops | $1,500 | $10,000+ | Quartz is most popular |
| Flooring | $1,200 | $8,000 | LVP = durable + affordable |
| Appliances | $2,000 | $15,000+ | Energy-efficient = long-term ROI |
| Lighting & Electrical | $1,000 | $5,000 | Smart systems raise costs |
| Plumbing | $1,000 | $6,000 | Moving fixtures = higher cost |
| Labor & Permits | $5,000 | $30,000+ | Usually 30–40% of the total cost |
| Design & Planning | $500 | $5,000 | Invest early, save later |
Budget Tips for Homeowners
- Keep the layout: It’s the #1 way to stay on budget
- Mix and match materials: Splurge on what matters to you most
- Reface instead of replace: Fresh paint or veneers go a long way
- Use open shelving to cut down on cabinetry costs
Comparison Table: High-End vs Budget Choices
| Element | High-End | Budget-Friendly Option |
|---|---|---|
| Cabinets | Custom wood cabinetry | Stock with crown upgrades |
| Countertops | Quartz or marble | Laminate or butcher block |
| Flooring | Hardwood or tile | LVP or porcelain tile |
| Appliances | Smart + integrated | Mid-range stainless bundle |
Kitchen Remodel Timeline
| Phase | Timeline |
|---|---|
| Design & Planning | 1–3 weeks |
| Permits & Approvals | 1–2 weeks |
| Demolition | 2–5 days |
| Electrical & Plumbing Work | 1–2 weeks |
| Flooring & Cabinets | 1–3 weeks |
| Countertop Fabrication | 1–2 weeks |
| Final Touches | 1 week |
Total: 4–10 weeks, depending on the size of the project
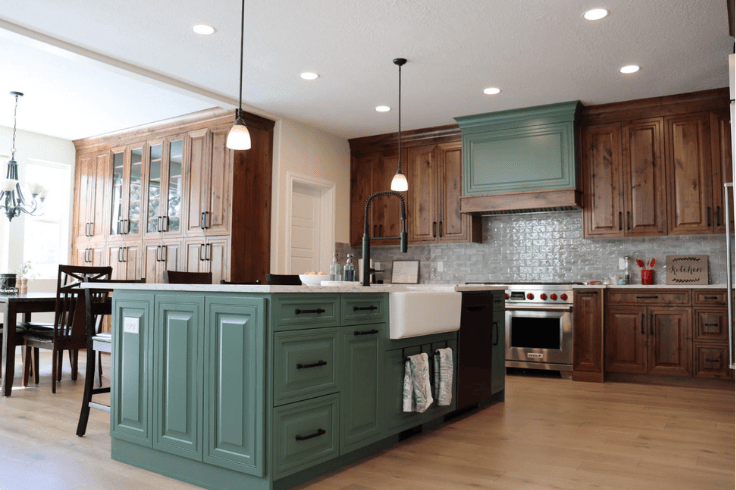
Frequently Asked Questions
Is a kitchen remodel a good investment?
Yes. A well-designed kitchen remodel often recoups 65–75% of its cost at resale—and offers daily lifestyle improvements.
How do I choose a kitchen layout?
Base it on how you cook and move. Working triangle? Island seating? Pantry space? A professional designer can help.
Do I need permits?
Yes. Any work involving plumbing, electrical, or structure typically requires city permits. Always confirm locally.
Should I hire a designer?
For complex layouts, custom cabinetry, or high-end finishes, yes. Many contractors now include design in their remodel packages.
What adds the most cost?
Cabinetry and labor are typically the most expensive parts. Countertops, appliances, and layout changes follow.
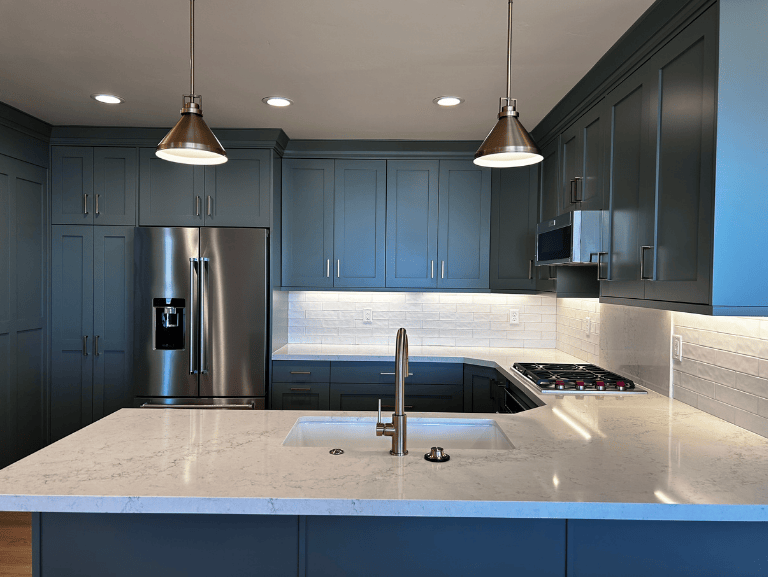
Why You Should Work With a Trusted Contractor
This isn’t a DIY Pinterest project — it’s the heart of your home.
A good contractor will:
- Help you avoid costly mistakes
- Keep your project on schedule
- Handle permits, inspections, and planning
- Deliver high-quality work you’ll enjoy for decades
Always vet contractors carefully: look for reviews, portfolios, and proper licenses.
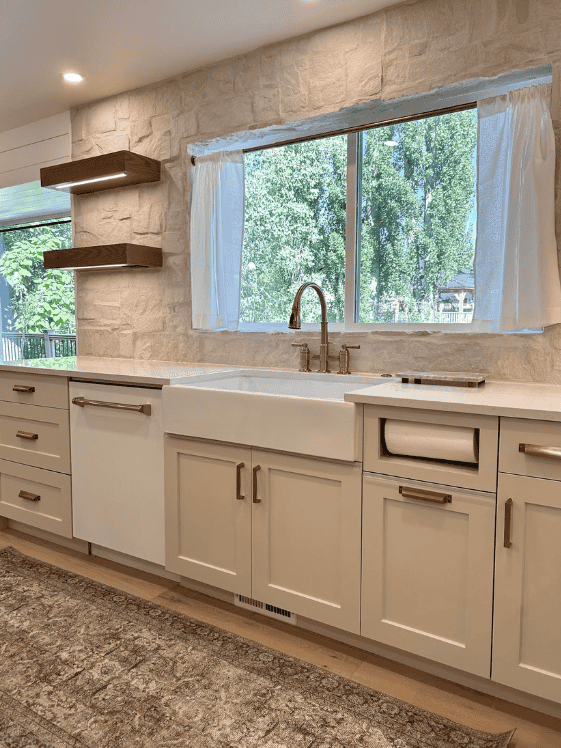
Final Thoughts: Ready to Renovate?
Whether you’re dreaming of a luxe chef’s kitchen or just want your drawers to stop sticking, 2025 is a great year to invest in a kitchen remodel.
Use this guide to get inspired, plan your budget, and know what to expect. Then connect with a contractor who can help bring it all to life.
Live in Utah? Let’s Build Your Dream Kitchen.
If you’re in Salt Lake, Utah, Davis, or Summit Counties, we’d love to help you renovate with confidence.
Pro-Worx Construction specializes in smart, design-led kitchen remodels with transparent pricing and a reputation for quality.
📞 Call now or request a free in-home consultation
🛠️ Kitchen remodeling in Utah—done right the first time.


