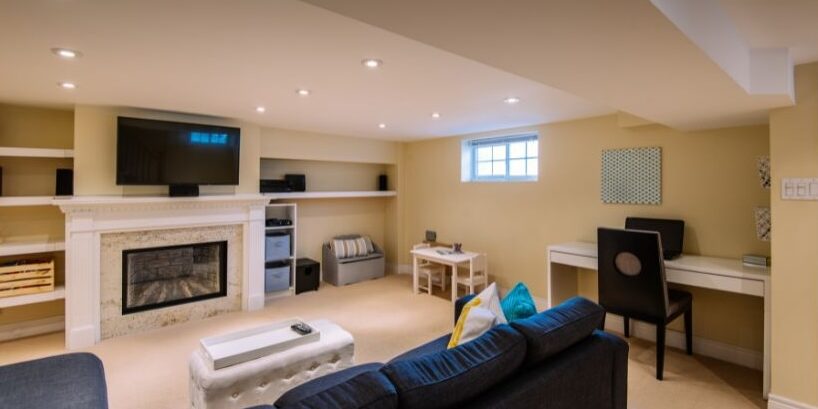Why Multi-Use Basements Are the Smartest Remodel
Basements are some of the most under-utilized square footage in American homes. Remodeling yours for multiple purposes lets you get more value, comfort, and flexibility without adding onto your footprint. A single open-concept layout can host an office, gym, bar, guest suite, or media zone all in one cohesive design.
| Benefit | Impact |
|---|---|
| Maximized Space | One room can serve multiple functions through smart zoning. |
| Better ROI | Finished basements can deliver up to 70% return on investment. |
| Family Flexibility | Spaces grow with you — from playroom to teen lounge to guest suite. |
| Lifestyle Upgrade | Add everyday comfort and convenience without building an addition. |
1. Start with an Open-Concept Layout
An open floor plan is the cornerstone of a modern, livable basement. It creates flow, flexibility, and natural sightlines — helping the space feel bigger and brighter.
Unlike the boxy layouts of older basements, open-concept designs eliminate dark corners and encourage multifunctional living. Whether you’re hosting friends, watching a movie, or setting up a small home gym, open layouts make it all work together.
| Design Element | Purpose | Implementation Tips |
|---|---|---|
| Minimal Walls | Keeps sightlines open and maximizes light flow. | Replace walls with half partitions, open shelving, or sliding glass doors. |
| Continuous Flooring | Creates seamless transitions between spaces and makes rooms feel larger. | Use the same LVP or tile throughout to maintain cohesion. |
| Layered Lighting | Defines zones visually while maintaining openness. | Combine recessed lighting with pendant fixtures or wall sconces over key areas. |
- Minimal walls: Swap bulky partitions for low bookcases, glass dividers, or tall plants that separate without closing off space.
- Continuous flooring: Using one type of flooring throughout helps light bounce naturally and visually expands the area.
- Lighting zones: Add recessed lights for general illumination and pendant fixtures to highlight seating or bar areas.
Pro Tip: Use area rugs to define functional zones — for instance, a large rug under the sectional to separate your lounge from the workout corner without adding walls.
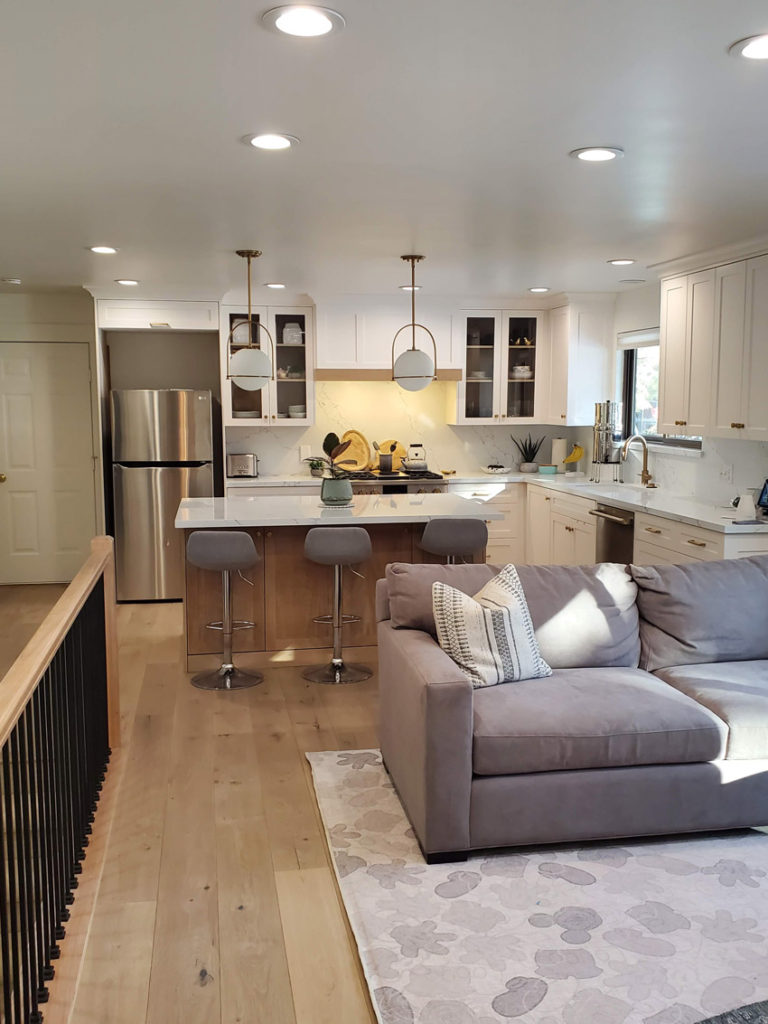
2. Design Flexible Zones
A finished basement works best when it adapts to your life. Instead of locking each area into a single purpose, create flexible zones that can evolve over time — home office today, media room tomorrow, guest suite next year.
By combining function and flow, you’ll make the most of every square foot without sacrificing comfort or aesthetics.
| Zone Combination | How It Works | Pro Design Tip |
|---|---|---|
| Office + Gym | Use the same open space for both work and workouts. | Add foldable desks or compact wall-mounted equipment to keep it tidy. |
| Playroom + Lounge | Kids can play while adults relax within view. | Use a low sectional to divide zones and soft flooring for safety. |
| Guest Suite + Theater | A cozy media room doubles as guest quarters when needed. | Use a sleeper sofa or Murphy bed and blackout curtains for privacy. |
- Office + Gym Combo: Work by day, work out by night — the key is easy conversion with compact furniture.
- Playroom + Lounge: Keep family connection strong by creating spaces that interact, not isolate.
- Guest Suite + Theater: Choose convertible seating and layered lighting to switch from movie night to sleepover mode in seconds.
Pro Tip: Modular furniture — sectionals, fold-out desks, nesting tables, and Murphy beds — allows you to reconfigure instantly as your needs change.
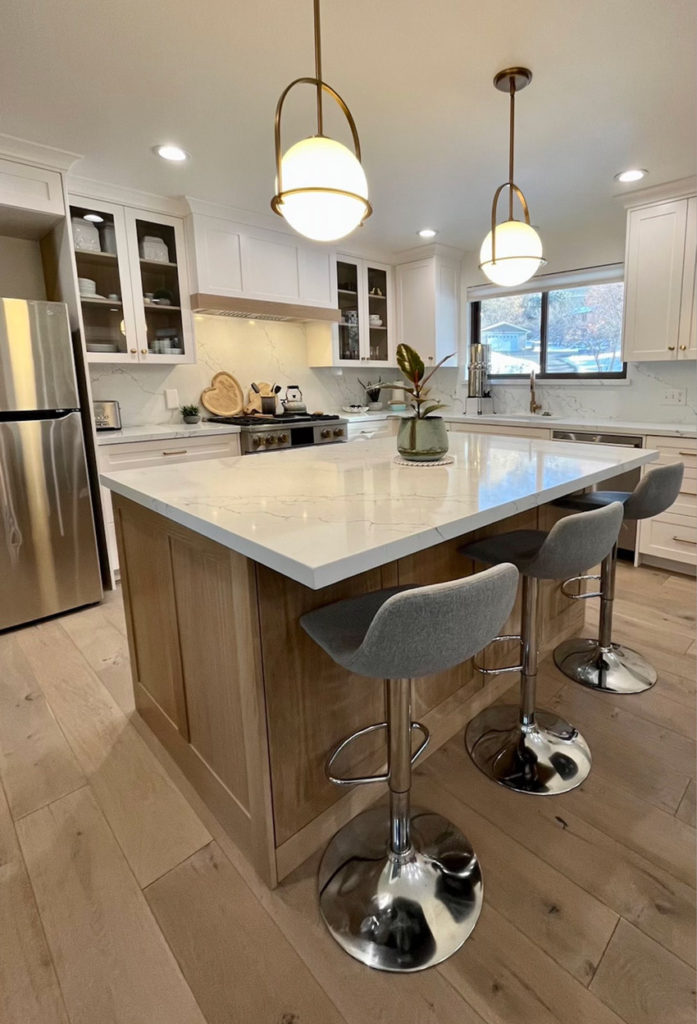
3. Choose Consistent Finishes
In open-concept basements, visual consistency is everything. A mix of random colors, flooring, or materials instantly breaks the flow and makes the space feel disjointed.
When finishes share the same tone, texture, or style, the entire basement looks intentional — like one continuous, elevated living area rather than a patchwork of zones.
| Design Element | Why It Matters | Tips for Consistency |
|---|---|---|
| Color Palette | Sets the tone and flow across different zones. | Start with a neutral base — light gray, beige, or greige — and add accents sparingly. |
| Flooring | Unifies multiple areas visually and prevents “patchwork” transitions. | Choose one flooring type like LVP or engineered wood throughout. |
| Accent Materials | Creates a cohesive design identity. | Repeat elements like matte black metal, light oak, or natural stone in every zone. |
- Neutral base palette: Light gray, beige, or greige gives you design flexibility and a timeless look.
- One flooring type: Use continuous LVP or engineered hardwood to keep the design unified and modern.
- Accent materials: Stick to one or two finishes — for example, warm wood and black metal — to keep the look intentional.
Pro Tip: Choose finishes that can handle all basement activities — waterproof flooring, washable matte paint, and sealed trim keep your design beautiful and functional for years.
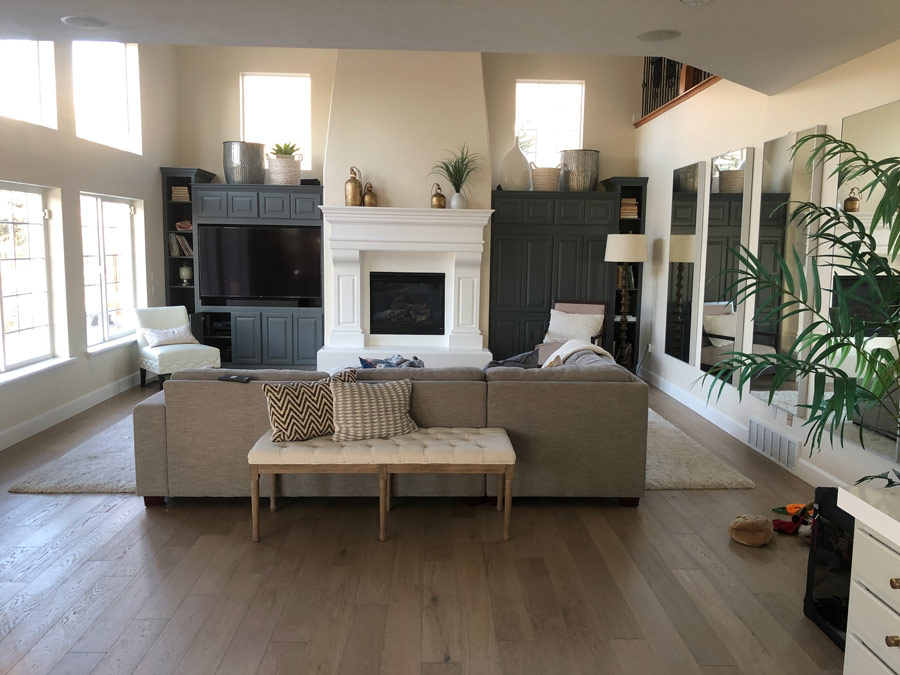
4. Add Smart Storage Everywhere
The secret to maintaining a clutter-free, multi-use basement? Storage that disappears when you don’t need it.
Whether it’s a playroom-turned-office or a gym that doubles as a theater, hidden and built-in storage ensures your space transitions effortlessly between functions.
It also keeps the minimalist, open-concept look from feeling messy.
| Storage Type | Best For | Design Tip |
|---|---|---|
| Under-Stair Drawers | Workout gear, board games, or seasonal items. | Use deep pull-out drawers or built-in cubbies for easy access. |
| Built-In Cabinets | Electronics, toys, linens, or entertainment accessories. | Match cabinet finishes with wall color for a seamless look. |
| Rolling Storage Carts | Craft supplies, office materials, or mobile bar setups. | Choose slim, lockable carts that can tuck away behind furniture. |
- Under-stair drawers: A clever way to reclaim unused space for sports gear, games, or small appliances.
- Built-in cabinets: Keeps clutter hidden and doubles as a design feature when styled cleanly.
- Rolling storage carts: Ideal for hybrid spaces like home offices or craft corners — portable and versatile.
Pro Tip: Mix open shelving for décor with closed cabinetry for storage. It strikes the perfect balance between display and discretion — and keeps your basement looking effortlessly tidy.
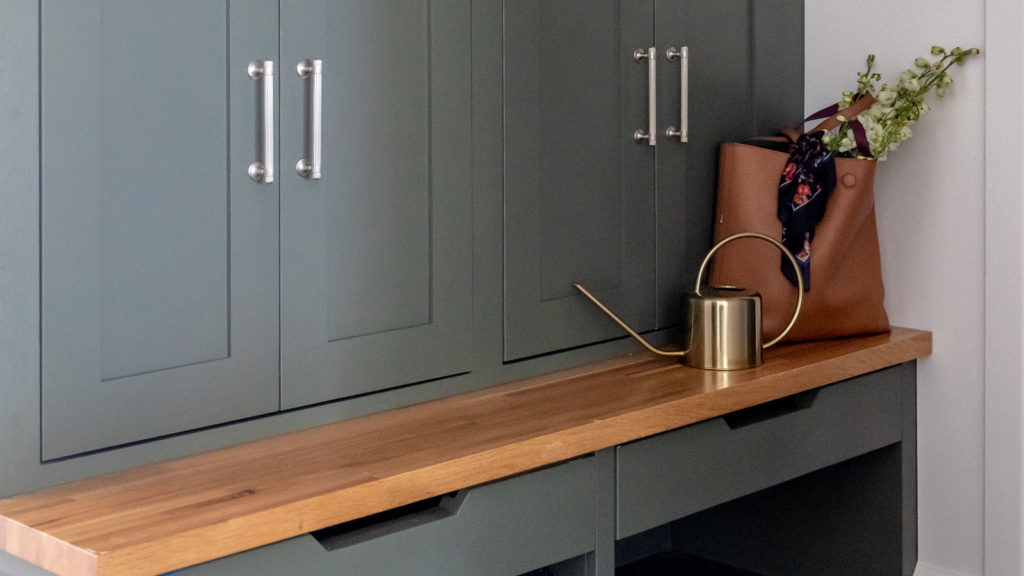
5. Balance Privacy and Openness
Open layouts offer light and connection, but privacy still matters — especially for guest rooms, offices, or gym areas.
The goal isn’t to close spaces off completely but to create subtle separation that maintains flow while offering comfort and quiet when needed.
| Privacy Feature | Benefit | Design Tip |
|---|---|---|
| Sliding Barn Doors or Frosted Glass | Provides privacy without blocking natural light. | Use soft-close tracks for a sleek, modern look. |
| Room Dividers or Curtains | Lightweight and easy to move when the space needs to open up. | Choose neutral fabrics or slatted panels that complement your finishes. |
| Acoustic Panels | Reduces sound transfer between zones for quiet work or media areas. | Integrate panels into wall art or ceiling features for aesthetic value. |
- Sliding barn doors or frosted glass partitions: Offer visual privacy without closing off light or space.
- Room dividers or curtains: Great for creating flexible separation that’s easy to move or remove.
- Acoustic panels: Reduce sound travel between zones — perfect for offices or home theaters.
Pro Tip: Glass, slatted wood, or perforated metal dividers maintain light flow while subtly separating areas — the perfect balance of openness and privacy.
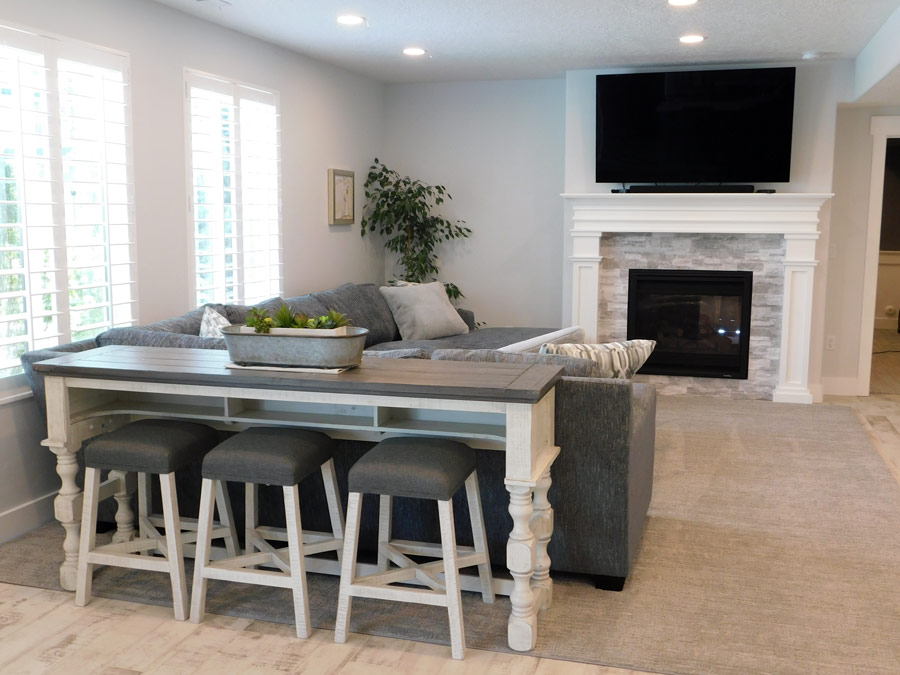
6. Layer Your Lighting Plan
Lighting does more than brighten a space — it sets the tone, defines zones, and shapes how your basement feels.
A well-layered lighting plan makes each area functional while maintaining warmth and ambiance.
Think of light in layers: task for productivity, ambient for comfort, and accent for atmosphere.
| Lighting Type | Purpose | Examples |
|---|---|---|
| Task Lighting | Focused illumination for work, study, or hobbies. | Desk lamps, under-cabinet strips, or directional sconces. |
| Ambient Lighting | Provides overall brightness and sets the room’s base tone. | Recessed LEDs, flush-mount fixtures, or track lighting. |
| Accent Lighting | Adds depth, drama, and mood. | Wall sconces, LED strips, cove lighting, or art spotlights. |
- Task lighting: Perfect for workspaces, craft zones, or reading nooks where precision matters.
- Ambient lighting: Even ceiling illumination creates a comfortable, welcoming glow across open areas.
- Accent lighting: Use LED strips, uplighting, or sconces to highlight textures and create mood.
Pro Tip: Install dimmer switches for every major zone — they let you instantly transition from “work mode” to “movie night” without changing bulbs or fixtures.
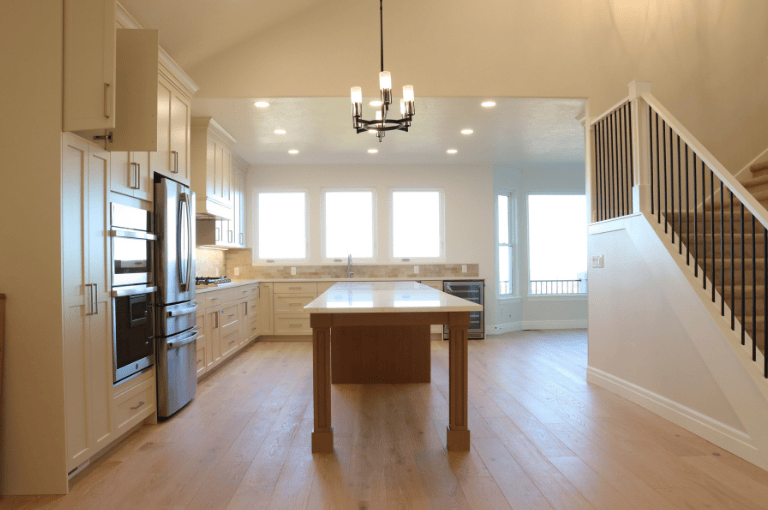
7. Integrate a Wet Bar or Kitchenette
Every great basement remodel includes a refreshment hub.
Whether it’s a simple drink station or a fully equipped wet bar,
a small kitchenette turns your basement into a self-contained entertainment zone — perfect for movie nights, parties, or guests.
| Feature | Function | Design Tip |
|---|---|---|
| Mini Fridge + Sink | Keeps drinks, snacks, or ingredients within reach. | Opt for an under-counter fridge to save space and maintain a sleek look. |
| Open Shelving | Adds storage without closing off space visually. | Display glassware or small décor pieces to blend function with style. |
| Counter Seating | Creates a social or casual dining area. | Use a peninsula with bar stools or a narrow island for multipurpose use. |
- Mini fridge + sink: Keep refreshments handy without constant trips upstairs.
- Open shelving: Makes the space feel airy and easy to maintain — ideal for modern basements.
- Counter seating: Adds a gathering point that works as both a snack bar and an extra workspace.
Pro Tip: Match your countertop, backsplash, and hardware to your main-floor kitchen for a cohesive, high-end feel that ties the whole home together.
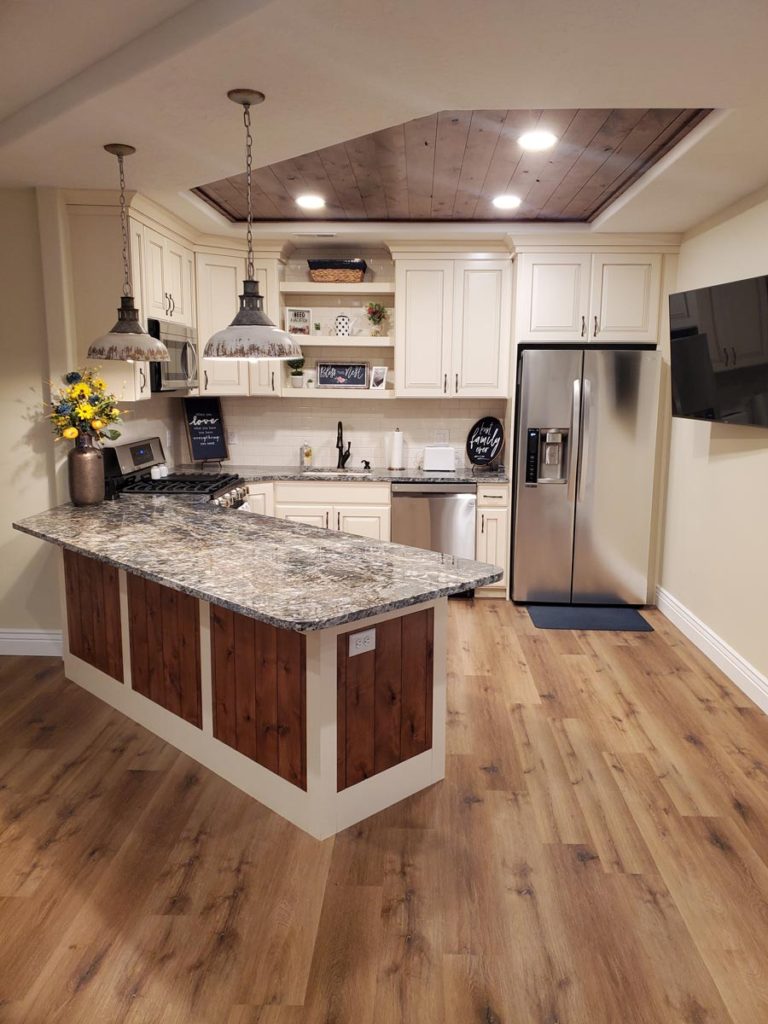
8. Soundproof Key Areas
An open-concept basement can quickly become noisy — workouts, gaming, and movie nights all compete for attention.
Strategic soundproofing ensures peaceful coexistence between active and quiet zones while improving overall comfort.
Good acoustics also elevate your home theater or music space from “nice” to “cinematic.”
| Soundproofing Material | Best Used In | Benefit |
|---|---|---|
| Acoustic Drywall or Rockwool Insulation | Home theaters, offices, or bedrooms. | Blocks sound transmission between walls and ceilings. |
| Thick Rugs or Carpet Tiles | Open living spaces or hallways. | Absorbs footsteps and softens echo. |
| Drop Ceilings with Acoustic Tiles | Large basements with exposed ductwork. | Reduces overhead noise while concealing utilities. |
- Acoustic drywall or rockwool insulation: Perfect for keeping theater bass or workout noise contained.
- Thick rugs or carpet tiles: Help manage echo and make large basements feel warmer and quieter.
- Drop ceilings with acoustic tiles: Control noise and hide wiring or ductwork with clean, professional results.
Pro Tip: Place noisy zones — like gyms, bars, or theaters — on the far side of the basement, away from bedrooms or offices. Smart layout design can prevent most noise problems before construction even begins.
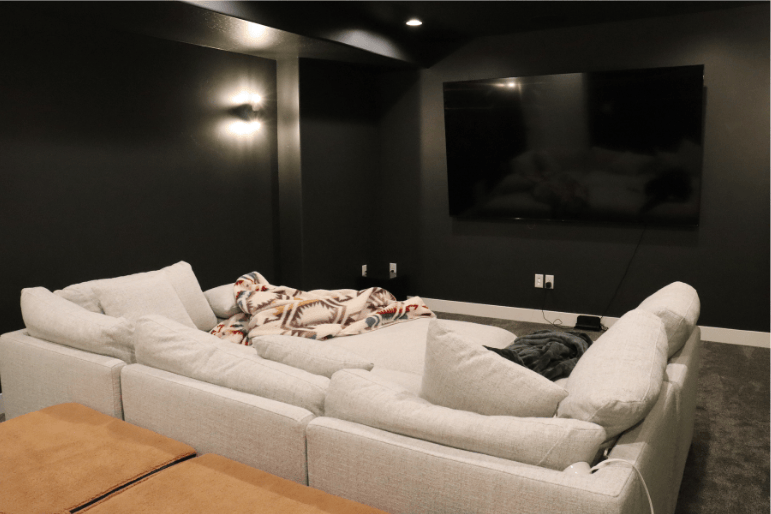
9. Make It Family-Friendly
A successful multi-purpose basement isn’t just stylish — it’s livable.
The best designs work for every age and activity, from movie marathons to toddler playdates to quiet reading corners.
Prioritize comfort, safety, and easy cleanup so the space can handle real life without losing its charm.
| Feature | Purpose | Design Tip |
|---|---|---|
| Soft-Edge Furniture & Vinyl Flooring | Keeps the space safe for kids and easy to maintain. | Choose round tables, padded ottomans, and scratch-resistant luxury vinyl plank (LVP). |
| Storage Benches | Hides clutter while offering extra seating. | Use built-ins with lift-up lids or baskets that blend with your décor. |
| Flexible Seating | Adapts to family activities, from movie night to game day. | Mix sectionals, beanbags, and poufs for movable, kid-proof comfort. |
- Soft-edge furniture and vinyl flooring: Durable, easy to clean, and safe for kids to run around on.
- Storage benches: Instantly declutter before guests arrive — no need for bulky toy chests.
- Flexible seating: Modular sectionals, ottomans, and beanbags make rearranging quick and easy.
Pro Tip: Always leave one open “play zone” or flexible area free of furniture. It’s perfect for yoga, stretching, dance parties, or just letting the kids burn off energy.
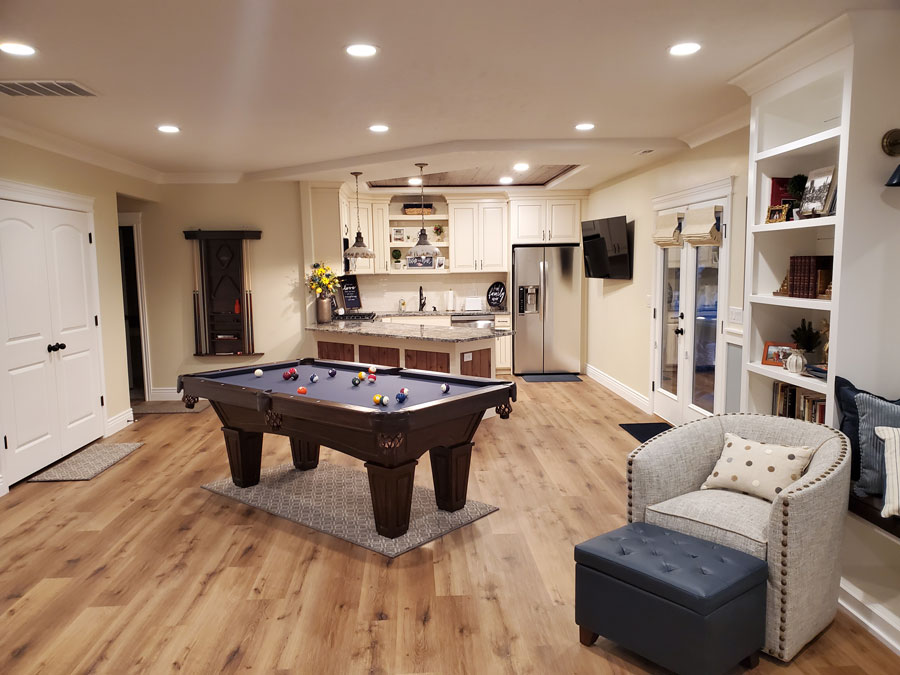
10. Future-Proof Your Design
Your basement should evolve with your life — not lock you into a single setup.
By planning for future needs now, you’ll save money and effort later when it’s time to repurpose the space for guests, hobbies, or even a home business.
Future-proofing is about building flexibility right into your design choices.
| Feature | Why It Matters | Implementation Tip |
|---|---|---|
| Extra Outlets & Wiring | Prepares for future tech — from smart home systems to fitness equipment. | Add outlets behind furniture and in corners for hidden flexibility. |
| Modular Furniture | Allows rooms to switch roles — office today, guest suite tomorrow. | Invest in Murphy beds, movable desks, and lightweight seating. |
| Timeless Finishes | Avoids costly remodels when trends change. | Choose neutral palettes and classic materials like stone, wood, and matte black metal. |
- Install extra outlets and wiring: Future tech-ready design ensures easy upgrades later.
- Use modular furniture: Keeps your basement adaptable as your lifestyle or family needs shift.
- Keep finishes timeless: Stick to neutral colors and durable materials that age gracefully.
Pro Tip: Leave one wall unfinished or easily accessible — perfect for future storage integration, plumbing expansion, or smart home upgrades.
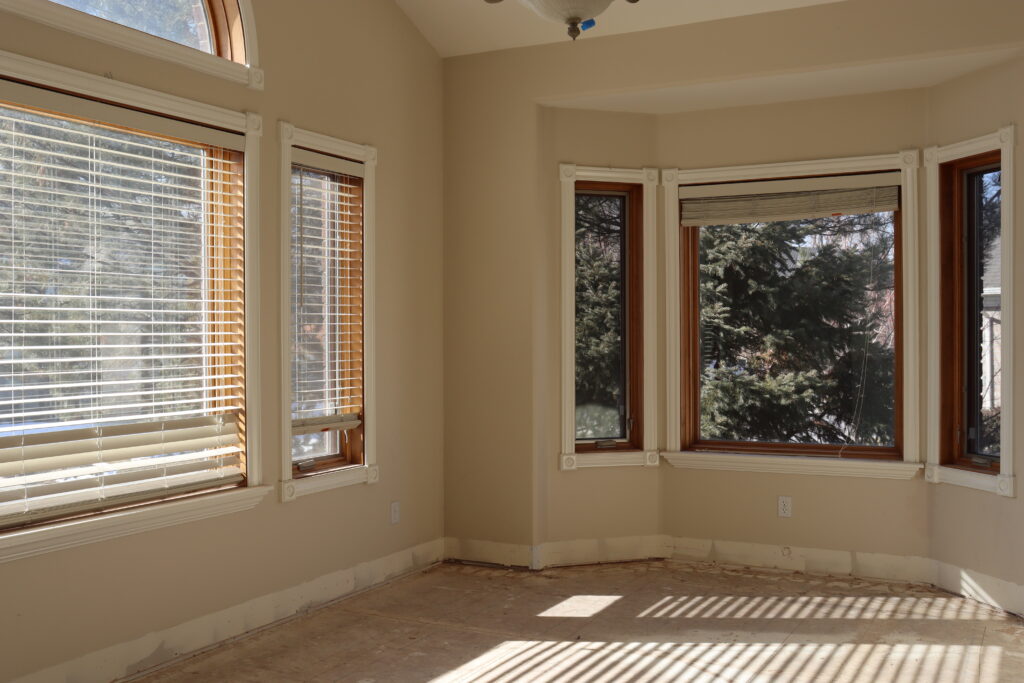
Cost Breakdown: Multi-Use Basement Remodel
According to The cost to finish or remodel a basement for multi-use functionality ranges between $20,000 and $60,000+, depending on size, finishes, and plumbing needs.
| Feature | Average Cost (USD) | Notes |
|---|---|---|
| Framing, Insulation & Drywall | $10,000 – $20,000 | Foundation for finished zones. |
| Flooring (vinyl, carpet, or wood) | $2,500 – $6,000 | Durable, moisture-resistant options. |
| Lighting & Electrical | $2,000 – $5,000 | Task + ambient layers for multiple areas. |
| Built-In Storage or Cabinets | $2,000 – $8,000 | Custom organization and shelving. |
| Kitchenette or Wet Bar | $4,000 – $10,000 | Includes plumbing and cabinetry. |
| Soundproofing | $1,500 – $4,000 | Walls, ceilings, and flooring treatments. |
| Total Estimated Range | $20,000 – $60,000+ | Varies by features and finish quality. |
Design Tips for a Cohesive Multi-Use Basement
- Start with function first: Plan zones around how you actually live.
- Use consistent design language: Same flooring, lighting tone, and trim style.
- Hide the utilities: Add closet doors or panels around HVAC and sump pumps.
- Bring in natural light: Egress windows or light wells brighten everything.
- Include one “wow factor”: A fireplace wall, statement bar, or custom shelving adds personality.
Build a Basement That Does It All
Your basement can be your home’s hardest-working level — part gym, part movie lounge, part office, and part guest suite. The key is design flow, proper lighting, and smart zoning. With an open-concept plan and durable materials, you’ll create a space that feels as comfortable as it is versatile.
Pro Worx Construction specializes in basement finishing and custom remodeling across Utah. From open-concept layouts to luxury multi-zone designs, we’ll help you create a basement that fits your lifestyle now — and in the future.
Get a Free Multi-Use Basement Design Quote
Because your dream space shouldn’t have limits — just possibilities.
Frequently Asked Questions
How much does it cost to remodel a basement for multiple uses?
Expect to spend $20,000–$60,000+ depending on square footage, materials, and added features like a wet bar or gym.
How do I design zones in an open-concept basement?
Use area rugs, lighting changes, and furniture placement instead of walls to separate functional zones.
What flooring is best for a multi-purpose basement?
Luxury vinyl plank or engineered wood offers durability, warmth, and water resistance.
Can one basement serve as a gym, office, and guest room?
Yes — use modular furniture, storage walls, and privacy dividers to switch between uses easily.
Do I need a permit for a multi-use basement remodel?
In most areas, yes. Electrical, framing, or plumbing changes require proper permits and inspections.
Additional Resources:
Top 10 Basement Renovation Ideas
Cost to Finish a Basement in Utah


